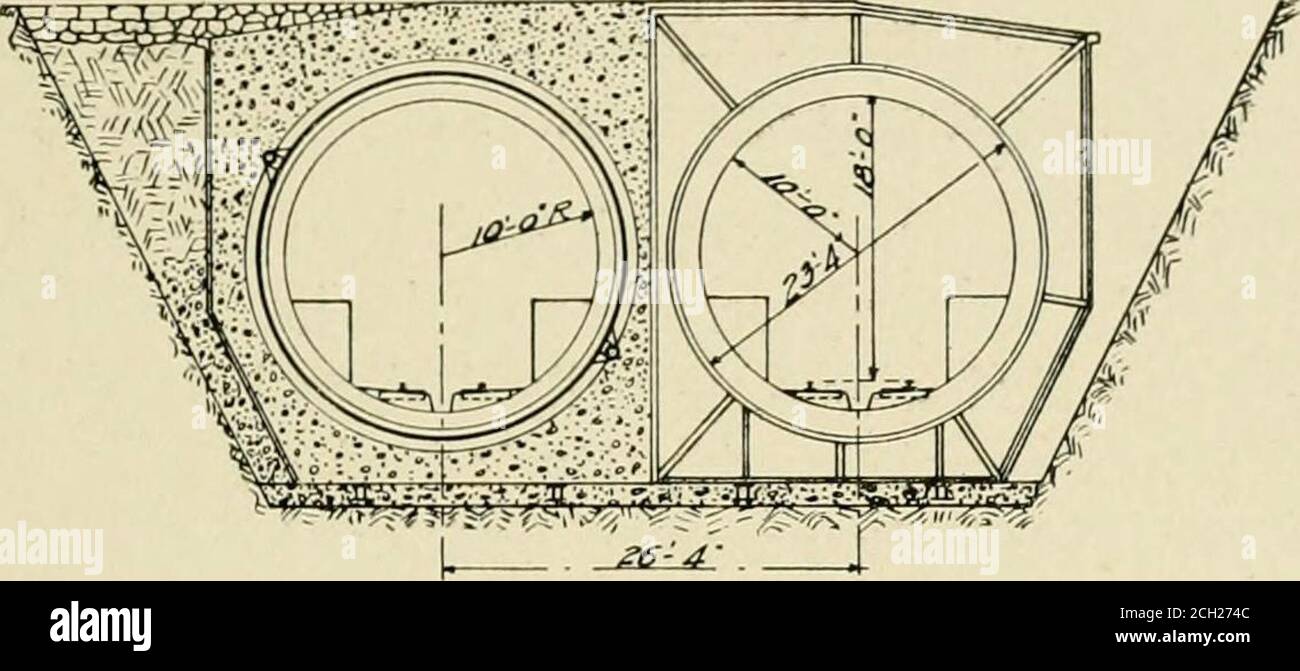. Official proceedings . purpose ofguiding their descent and forming a working platform. Previousto this sinking the portion of the river bed to be occupied by thecaisson had been leveled by dredging. Once in position the castiron segments were erected within the framework and the an-nular space between the lining and the shell filled with concrete,gradually sinking the caisson to the river bottom. As the sink-ing progressed the working shafts were placed in position, airpressure applied and the excavation proceeded with underneaththe cutting edge of the caisson. No special difficulty was ex-p

Image details
Contributor:
Reading Room 2020 / Alamy Stock PhotoImage ID:
2CH274CFile size:
7.1 MB (277.9 KB Compressed download)Releases:
Model - no | Property - noDo I need a release?Dimensions:
2364 x 1057 px | 40 x 17.9 cm | 15.8 x 7 inches | 150dpiMore information:
This image is a public domain image, which means either that copyright has expired in the image or the copyright holder has waived their copyright. Alamy charges you a fee for access to the high resolution copy of the image.
This image could have imperfections as it’s either historical or reportage.
. Official proceedings . purpose ofguiding their descent and forming a working platform. Previousto this sinking the portion of the river bed to be occupied by thecaisson had been leveled by dredging. Once in position the castiron segments were erected within the framework and the an-nular space between the lining and the shell filled with concrete, gradually sinking the caisson to the river bottom. As the sink-ing progressed the working shafts were placed in position, airpressure applied and the excavation proceeded with underneaththe cutting edge of the caisson. No special difficulty was ex-perienced in sinking the caisson aside from the hardness of thematerial which had to be broken up by blasting. A space wasleft between the successive caissons of about 5 feet and it wasproposed to close this space by building in a section of lining andsteel envelope. A similar method was followed in the construction of thesubaqueous portion of the Detroit River Tunnel, of the Michigan Tunnels, Particularly Subaqueous. 89. ^ec/^/0/7 f/?rouo/? 7i/r?/7£/. -5ecf/o/7 f/?roi/a/7 Tube l^isfure 10. Central Railroad, 2622^^ feet in length. The constructionadopted was to build the entire length in ten sections of rivetedtwin tubes 23 4 in diameter built on shore, floated into positionand sunk with the aid of air cylinders to position on a steel gril-lage with alignment beams laid in a dredged trench with a maxi-luum bottom width of 48 feet and a depth of 32 feet, one suchgrillage coming at each joint. The arrangement of the com-pleted tube and the steel frame is shown in Fig. 10. The steeltubes were made of ^ plates with caulked lapped joints havingdouble rows of ^ rivets. The exterior of each tube was rein-forced with transverse vertical diaphragms 12 feet apart madewith y% plates reinforced by pairs of 3^x3V2 angles on theouter edges. The shape of the plate conformed to the cross sec-tion of the concrete jacket, the lower edge being horizontal toserve as a cradle supporting the tubes o