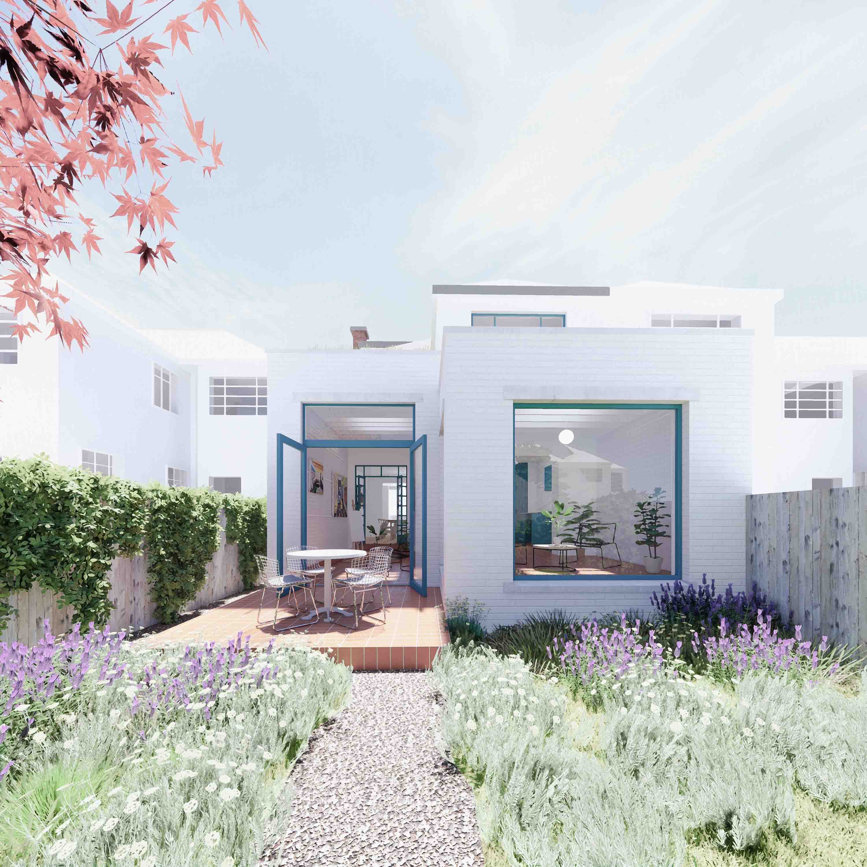

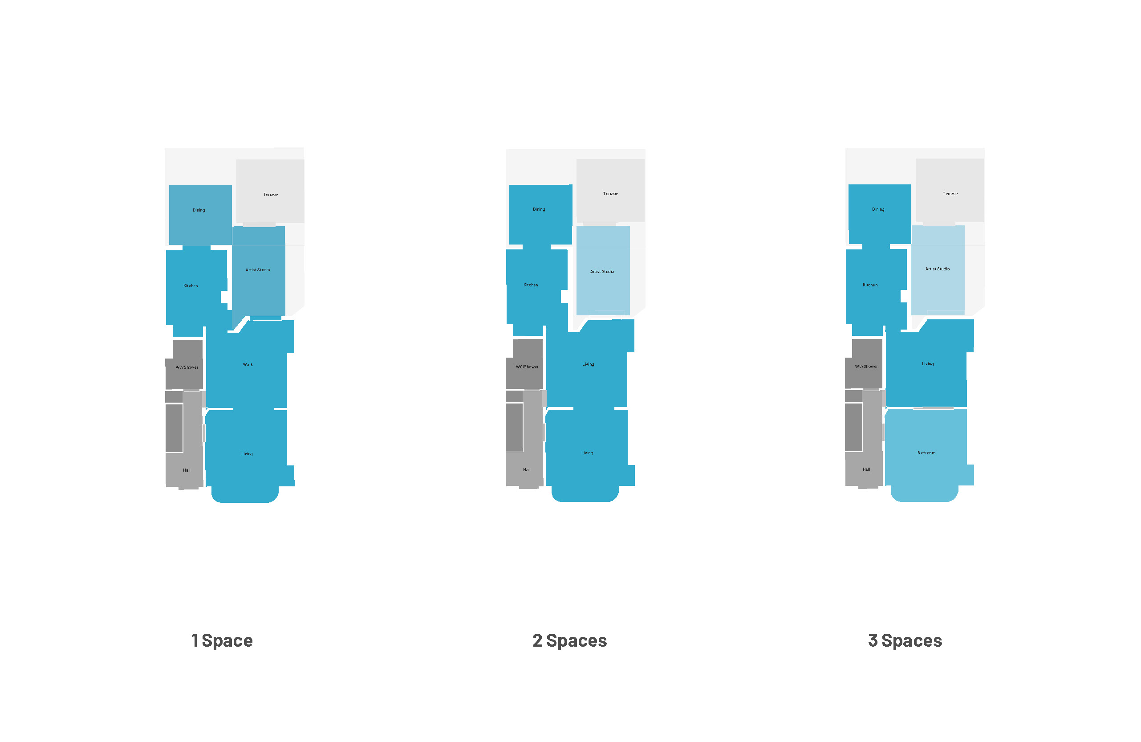

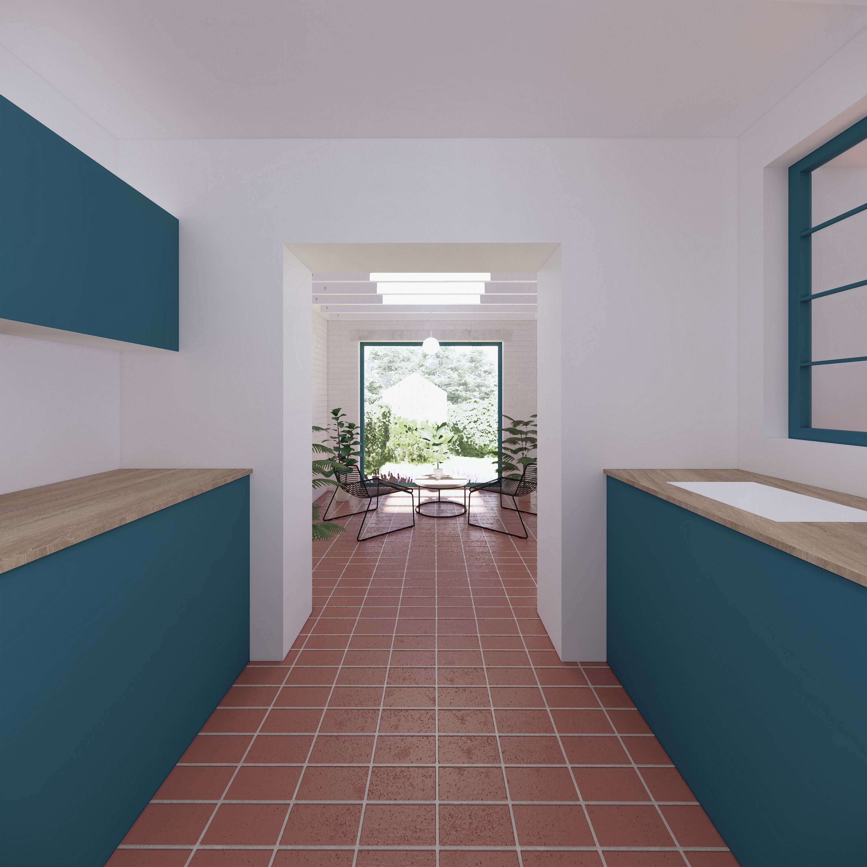
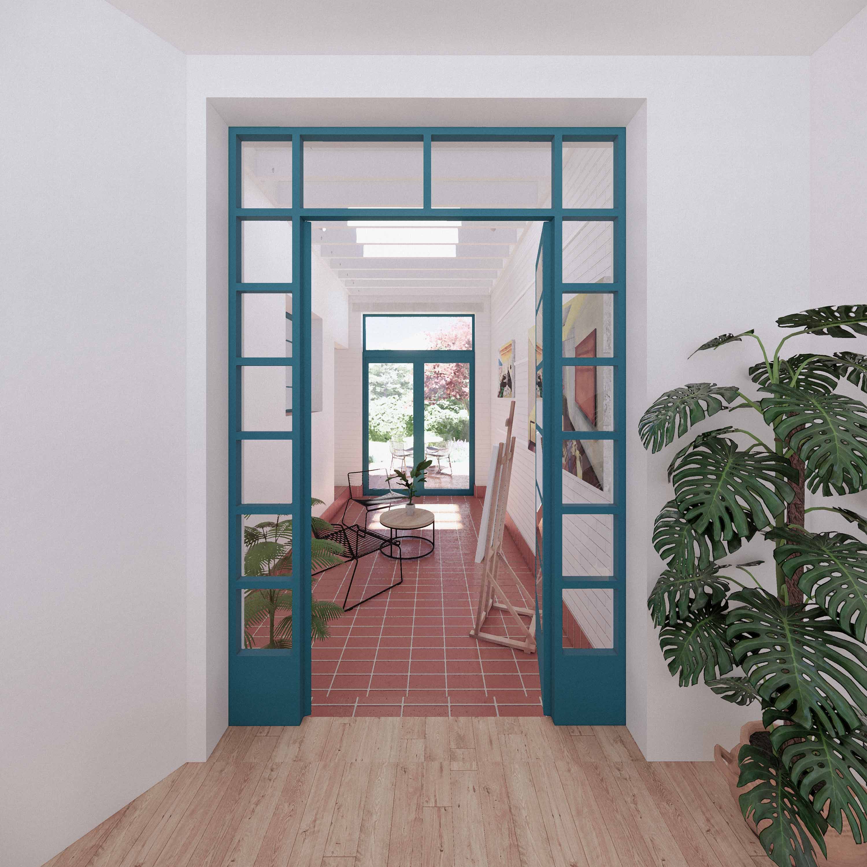
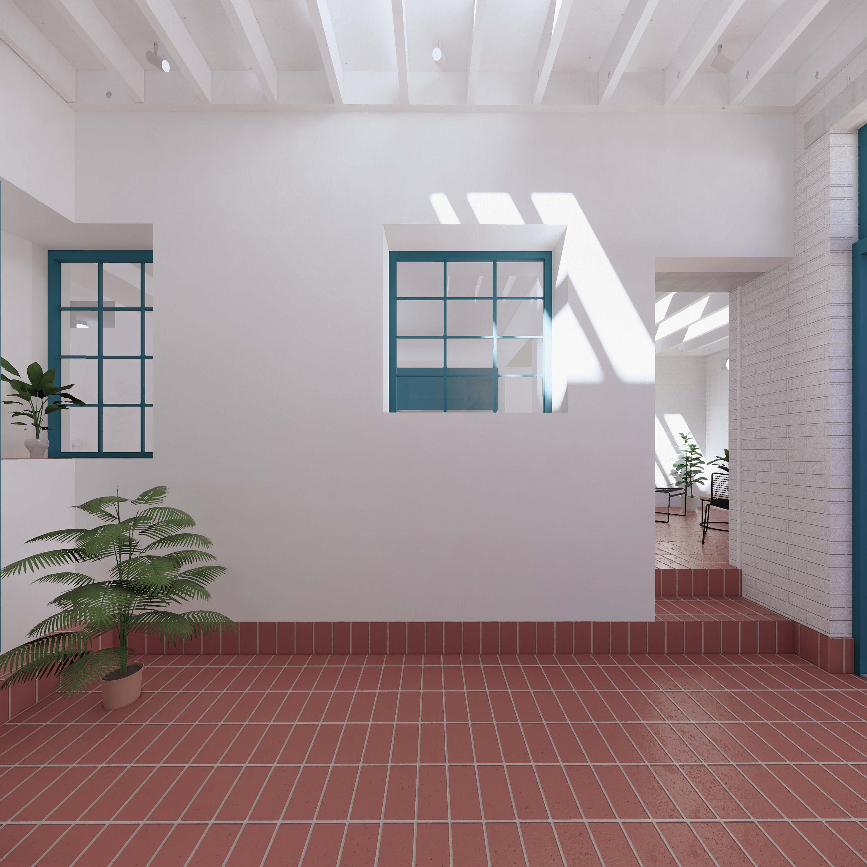
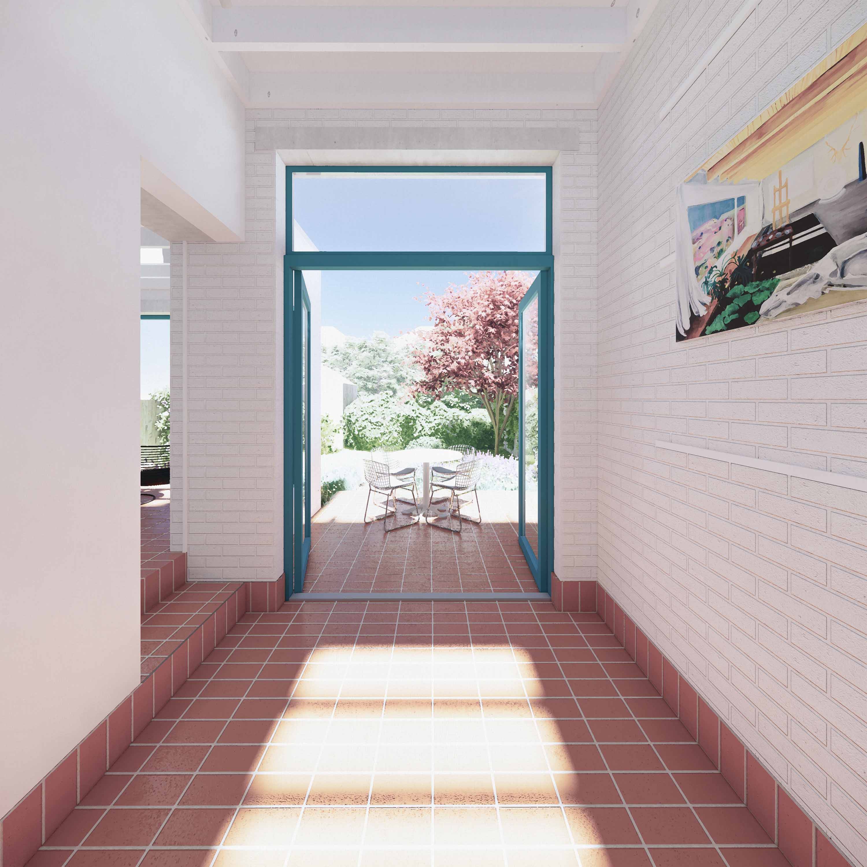
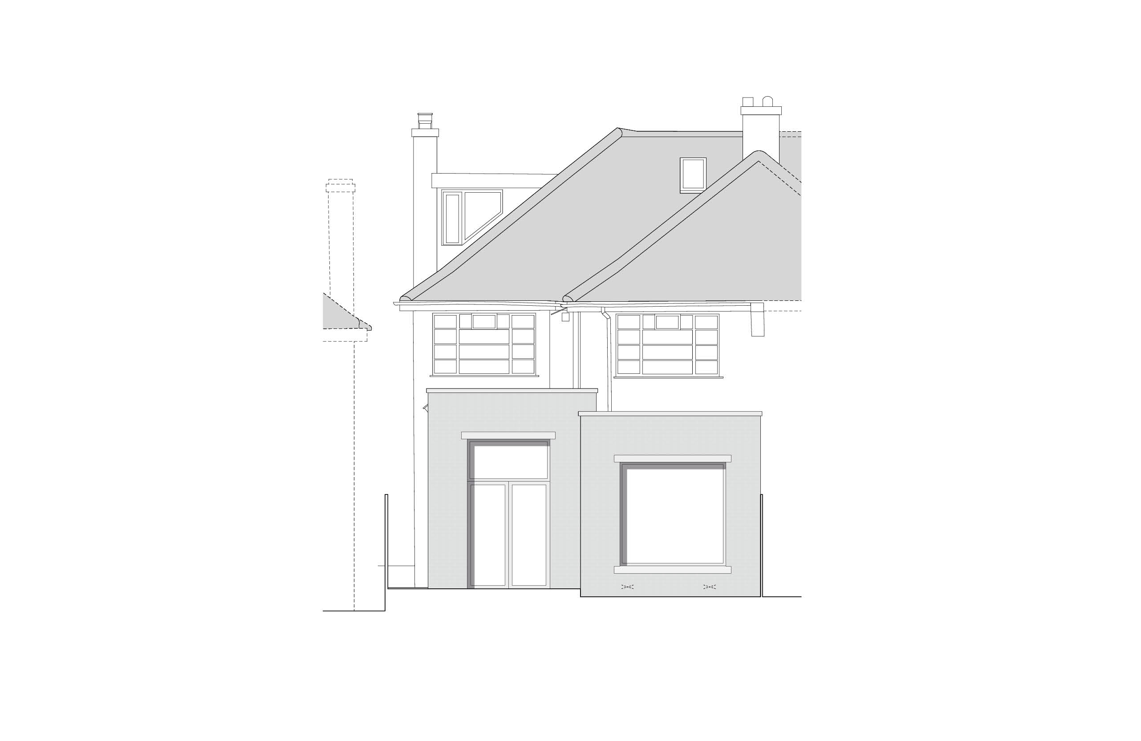
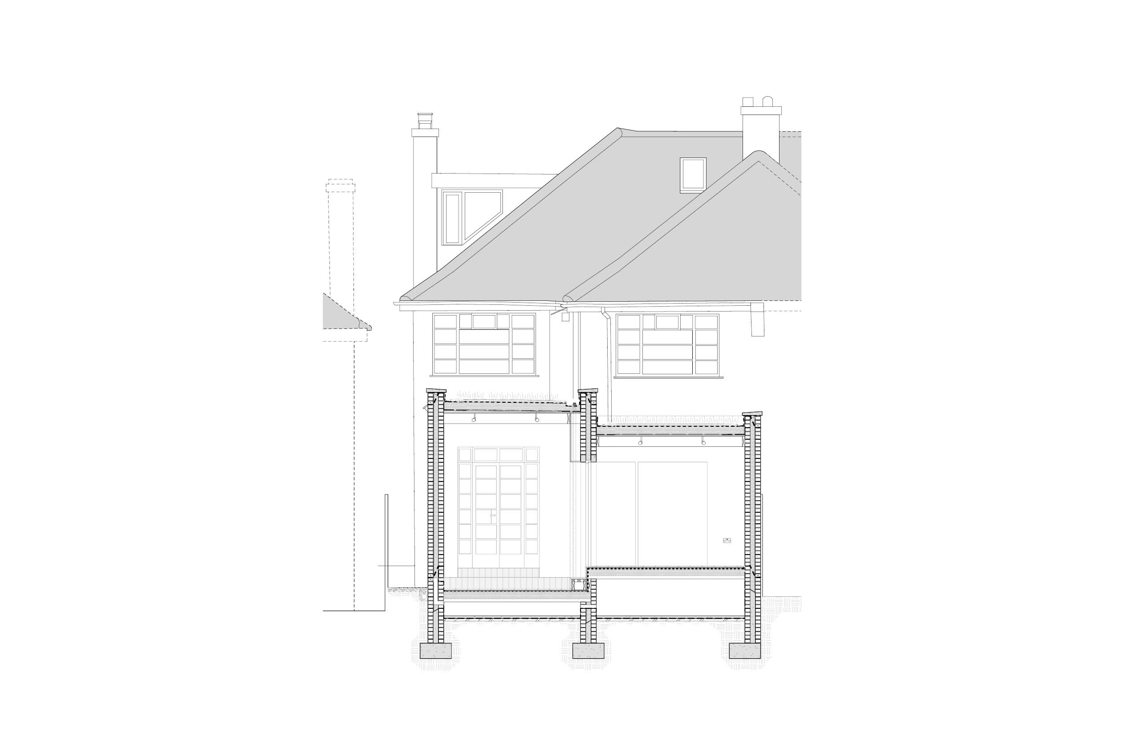
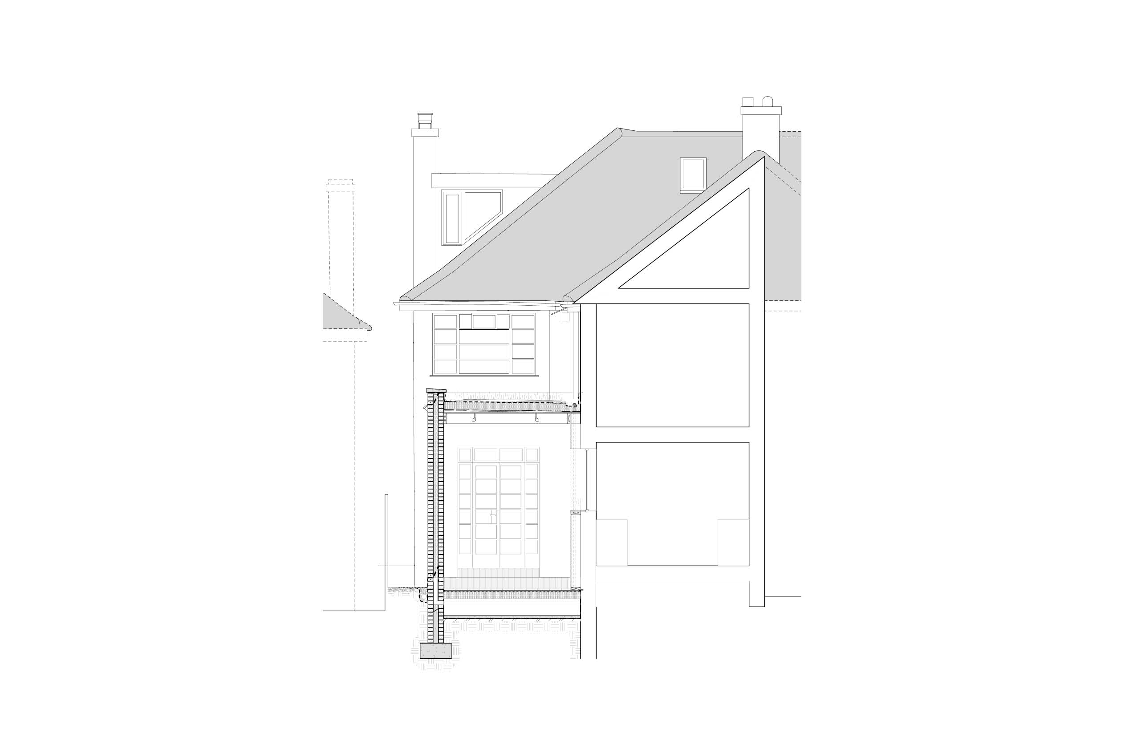
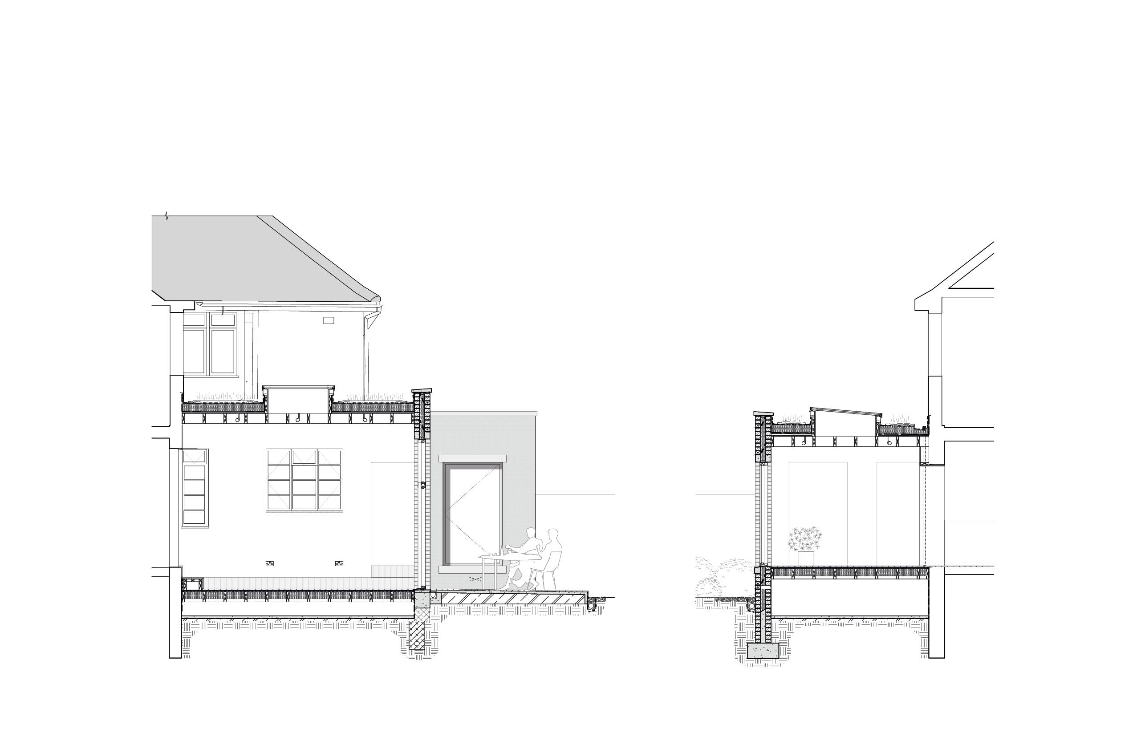



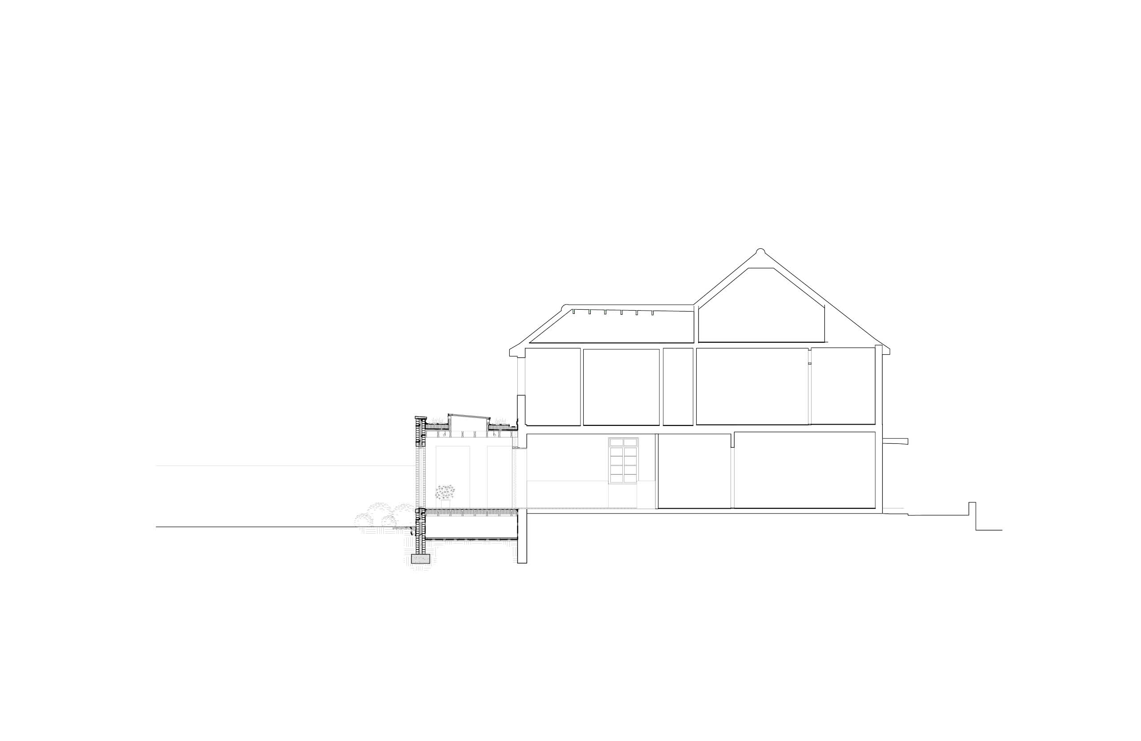
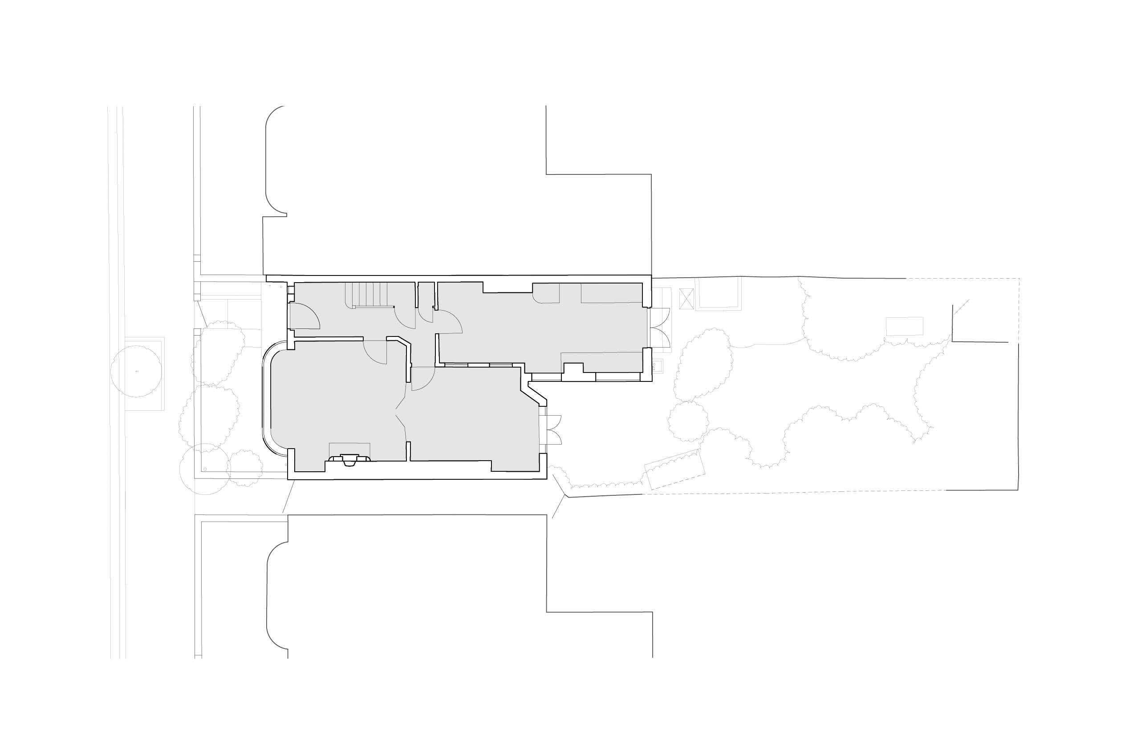
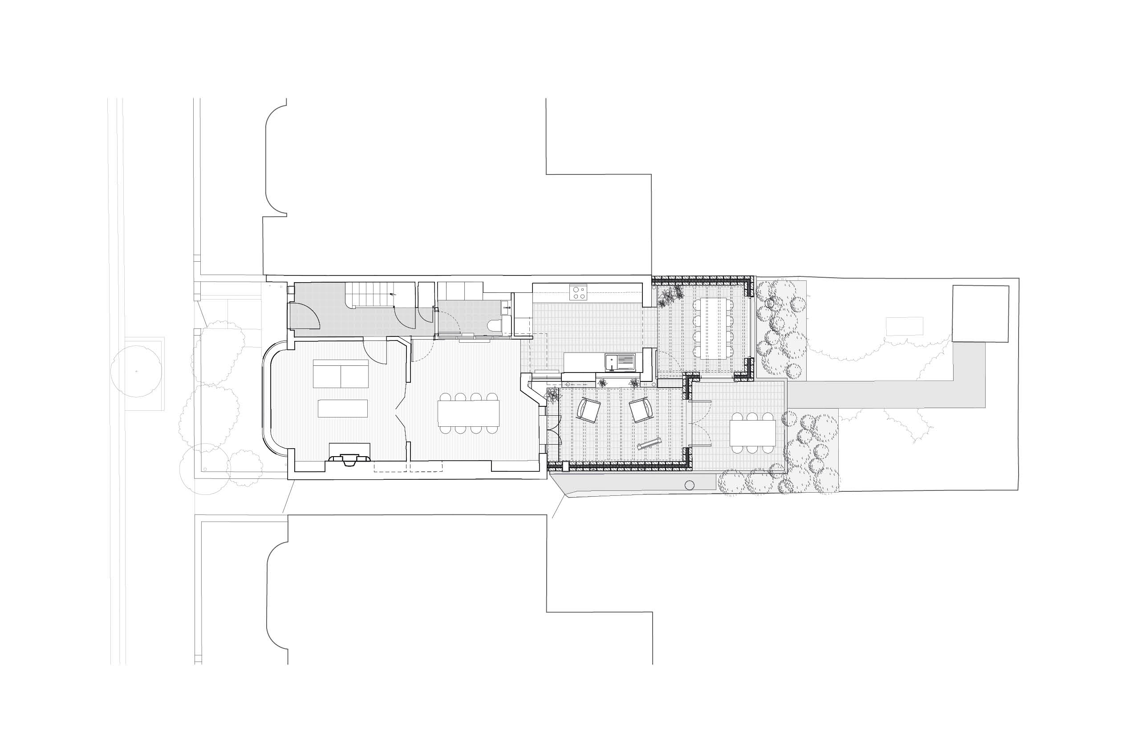

Can a flexible studio space redefine the functionality of an existing home?
[Y/N] Studio were challenged to
design an extension to a characterful post war home in east London home for the
artist Lisa Rigg and her family. The space needs to be flexible to
accommodate the needs of the family and the artist in both the short and longer
term.
The new extension is conceived
as two distinct painted brick volumes. Firstly a 3.5m high artist studio
will provide a new flexible painting studio that connects both visually and
physically to the existing home by retaining existing metal windows and
doors. Secondly, a new lower dining space will provide improved
views of the garden and reposition the kitchen towards the centre of the home
while also offering a connection to the new artist studio. Finally a new
washroom with sink will be installed at ground floor level rationalising the
kitchen layout.
A series of discrete glazed openings and pocket doors will
allow residents to control their environment to suit their needs. The new
reconfiguration of the ground floor allows for the compartmentalisation of the
plan into one large space for socialising, two spaces when the artist studio is
in use or even three spaces to allow for a closed off bedroom at the front if
required in the future.
Externally the proposal follows the current stepped form of
the rear and allows an existing side access to be retained. The material is
robust and simple to respond to the existing building. White painted brick
forms the wall finishes both inside and out, with blue teal windows and red
clay flooring running from inside to out. Concrete lintels and sills will be expressed and
provide an honest expression of their functionality. The
landscaping immediately in front of the new extension will soften the exterior, providing
seasonal variation and delight.




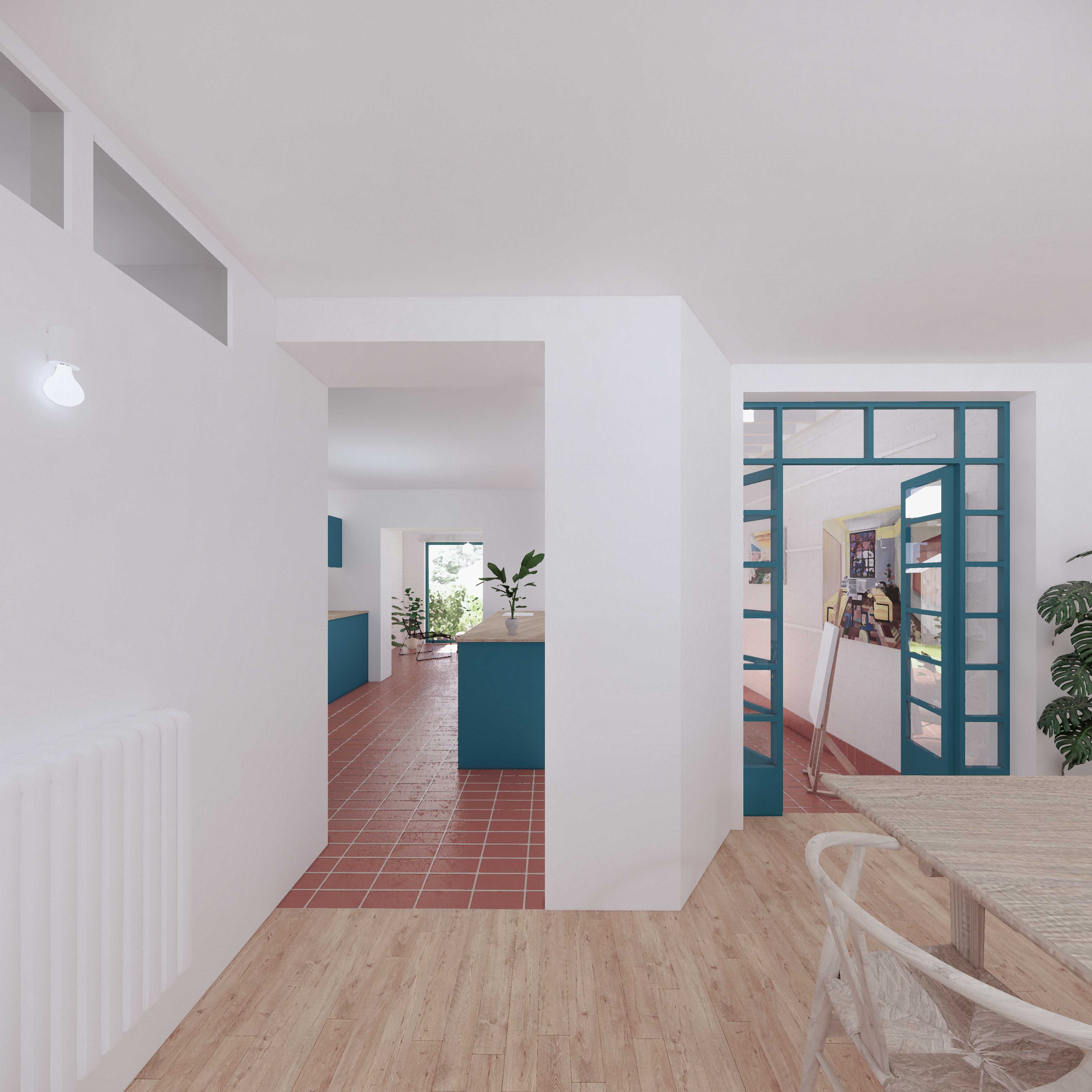
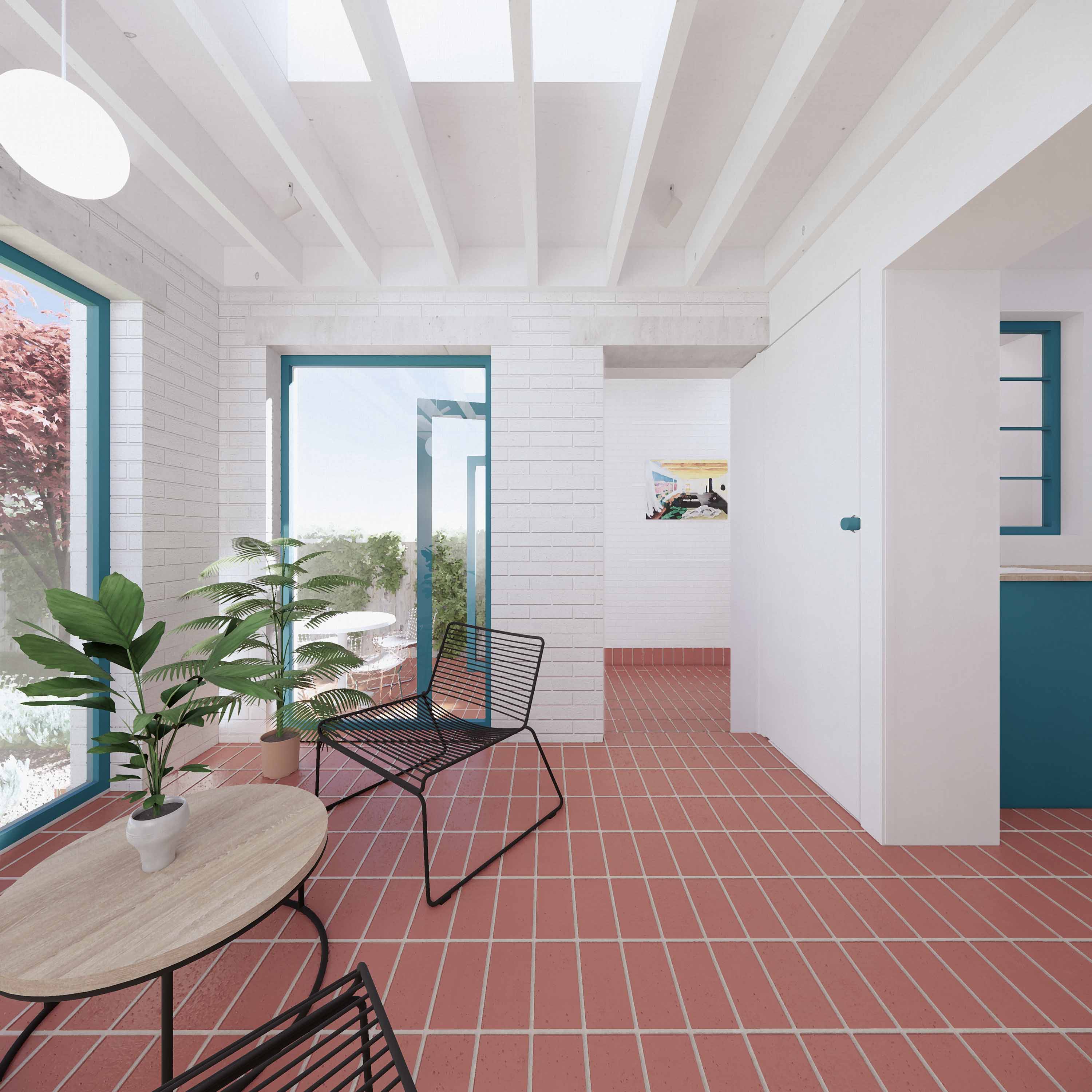
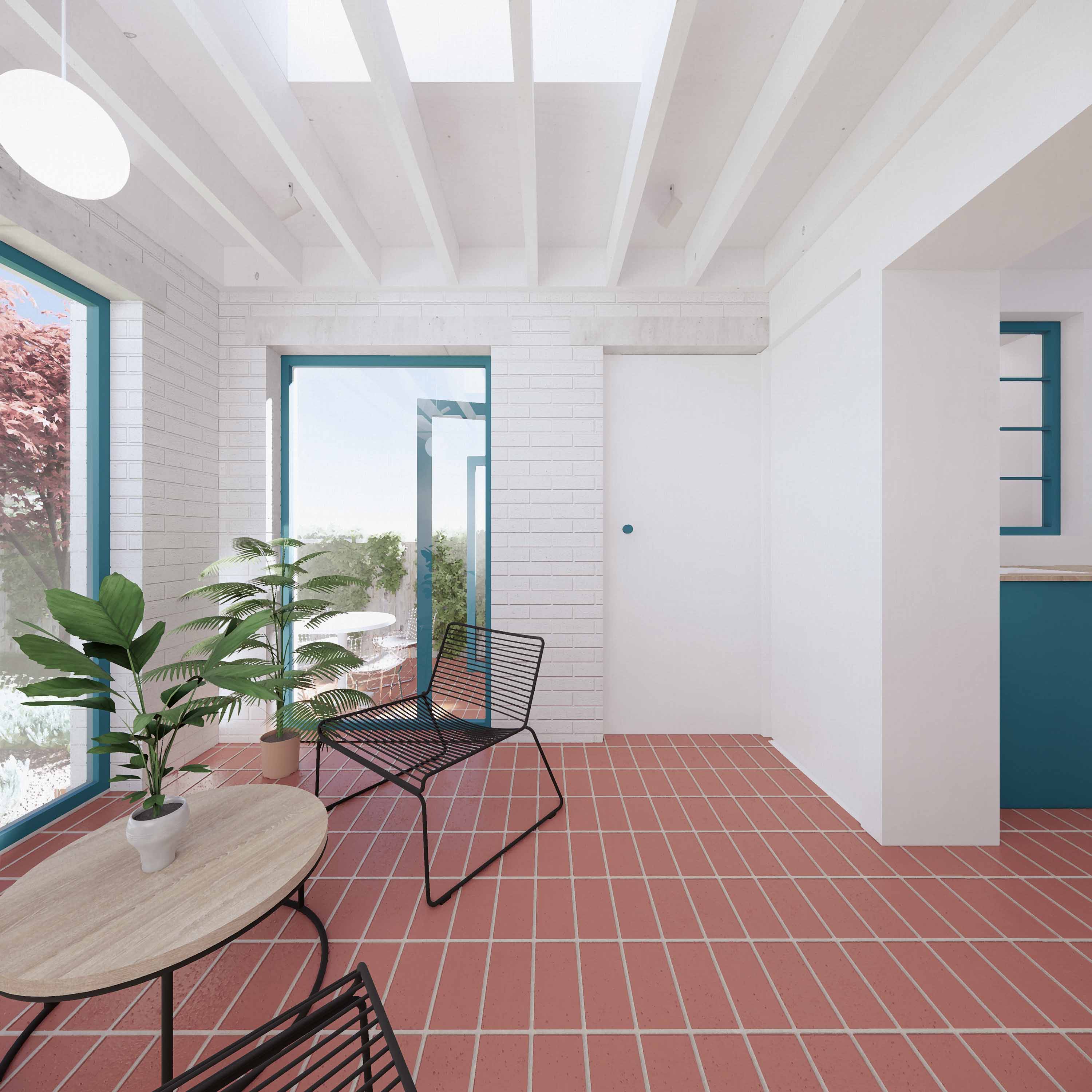











Cleveleys Road
Location: Hackney, London
Type: Residential
Size: 33m2
Client: Confidential
Status: On-Site
Date: 2021-
Location: Hackney, London
Type: Residential
Size: 33m2
Client: Confidential
Status: On-Site
Date: 2021-
Collaborators:
Architect: [Y/N] Studio
Project Team: Alex Smith, Maegan Icke
Structural Engineer: Simple Works
Main Contractor: John Goudie
Architect: [Y/N] Studio
Project Team: Alex Smith, Maegan Icke
Structural Engineer: Simple Works
Main Contractor: John Goudie
