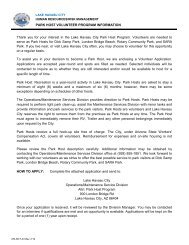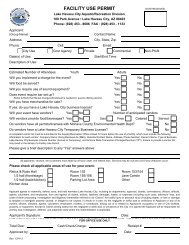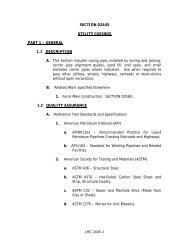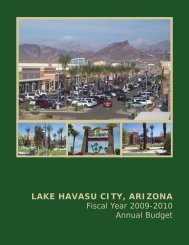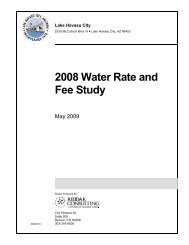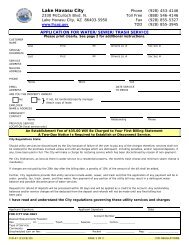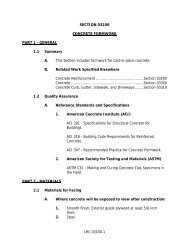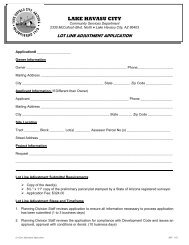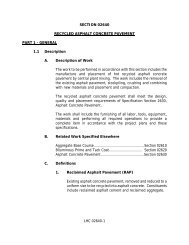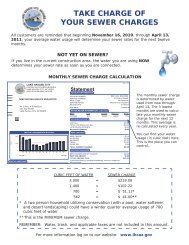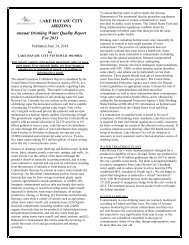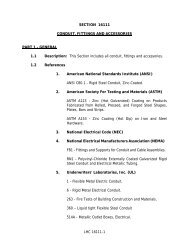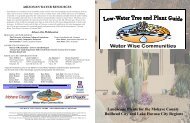Special Inspection Certificate - Official Website of Lake Havasu City
Special Inspection Certificate - Official Website of Lake Havasu City
Special Inspection Certificate - Official Website of Lake Havasu City
You also want an ePaper? Increase the reach of your titles
YUMPU automatically turns print PDFs into web optimized ePapers that Google loves.
LAKE HAVASU CITY<br />
Community Services Department<br />
2330 McCulloch Blvd. North ♦ <strong>Lake</strong> <strong>Havasu</strong> <strong>City</strong>, AZ 86403<br />
SPECIAL INSPECTION CERTIFICATE<br />
_________________________________________________<br />
PROJECT NAME<br />
PERMIT NUMBER:_______________________________<br />
ADDRESS: ______________________________________<br />
_________________________________________________<br />
TRACT: _______ BLOCK: _______ LOT: _______<br />
THIS DOCUMENT MUST<br />
REMAIN AT THE CONSTRUCTION SITE<br />
VISIBLE TO ALL INSPECTORS<br />
POST ADJACENT TO<br />
THE BUILDING INSPECTION RECORD CARD<br />
<strong>Special</strong> <strong>Inspection</strong> Form Page 1 <strong>of</strong> 9 REV: 5/12
SPECIAL INSPECTION CERTIFICATE<br />
The International Building Code, Section 1704, Appendix J104.3 and the Community<br />
Services Department require that certain portions <strong>of</strong> the building construction be inspected<br />
by an approved agency in addition to the required inspections performed by the <strong>City</strong><br />
inspectors. The code stipulates that the owner or the registered design pr<strong>of</strong>essional in<br />
responsible charge acting as the owner’s agent shall employ one or more special inspectors<br />
to provide inspections during construction on the types <strong>of</strong> work listed under Section 1704.<br />
The permit applicant shall submit a statement <strong>of</strong> special inspections prepared by the<br />
registered design pr<strong>of</strong>essional in responsible charge in accordance with Section 106.1 as a<br />
condition <strong>of</strong> permit issuance. This statement shall include a complete list <strong>of</strong> materials and<br />
work requiring special inspection by Section 1704, the inspection to be performed and a<br />
list <strong>of</strong> the individuals, approved agencies or firms intended to be retained for conducting<br />
such inspections.<br />
An approved agency shall provide all information as necessary for the building <strong>of</strong>ficial to<br />
determine that the agency meets the applicable requirements. The approved agency shall<br />
be objective and competent and shall disclose possible conflicts <strong>of</strong> interest so that<br />
objectivity can be confirmed. The approved agency shall have adequate equipment to<br />
perform required tests and such equipment shall be periodically calibrated. The approved<br />
agency shall employ experienced personnel educated in conducting, supervising and<br />
evaluating tests and/or inspections.<br />
<strong>Special</strong> inspectors shall keep records <strong>of</strong> inspections. The special inspector shall furnish<br />
inspection reports to the building <strong>of</strong>ficial, and to the registered design pr<strong>of</strong>essional in<br />
responsible charge. Reports shall indicate that work inspected was done in conformance to<br />
approved construction documents. Discrepancies shall be brought to the immediate<br />
attention <strong>of</strong> the contractor for correction. If the discrepancies are not corrected, the<br />
discrepancies shall be brought to the attention <strong>of</strong> the building <strong>of</strong>ficial and to the registered<br />
design pr<strong>of</strong>essional in responsible charge prior to the completion <strong>of</strong> that phase <strong>of</strong> the work.<br />
A final report documenting required special inspections and correction <strong>of</strong> any<br />
discrepancies noted in the inspections shall be submitted at a point in time agreed upon by<br />
the permit applicant and the building <strong>of</strong>ficial prior to the start <strong>of</strong> work.<br />
<strong>Special</strong> <strong>Inspection</strong> Form Page 2 <strong>of</strong> 9 REV: 5/12
Project Name:<br />
Project Address:<br />
Community Services Department<br />
SPECIAL INSPECTION CERTIFICATE<br />
NOTIFICATION OF SPECIAL INSPECTION BY OWNER<br />
<strong>Special</strong> <strong>Inspection</strong> Form Page 3 <strong>of</strong> 9 REV: 5/12<br />
Date:<br />
As the owner <strong>of</strong> the above-mentioned project I understand that special inspection is required and I shall<br />
employ one or more approved special inspectors who will provide inspections during construction.<br />
______________________________________________<br />
Signature <strong>of</strong> Owner or Legal Agent<br />
PLEASE COMPLETE<br />
SPECIAL INSPECTIONS REQUIRED<br />
In accordance with Section 1704 <strong>of</strong> the International Building Code, I certify that I am familiar with the<br />
structural design <strong>of</strong> the above named project and I specify the following inspections/tests to be<br />
performed.<br />
________________________________________ _________________________ _____________<br />
Signature (Architect) (Engineer) Arizona Reg. No. Date<br />
Complete entire table below. Check Yes if special inspection is required per section 1704 or registrant.<br />
Check N/A if construction method is “not applicable” to project or special inspection is not required per<br />
exceptions to section 1704. (List code section and exception number in comments.)<br />
TESTING/SPECIAL INSPECTION<br />
1. STEEL CONSTRUCTION<br />
(see IBC Table 1704.3 for all required inspections)<br />
a. Structural Welding<br />
1) Structural steel<br />
2) Reinforcing steel<br />
b. High-Strength Bolting<br />
1) Bearing-type connections<br />
2) Slip-critical connections<br />
c. Steel frame joints details<br />
REQUIRED<br />
Yes [ ] N/A [ ]<br />
Yes [ ] N/A [ ]<br />
Yes [ ] N/A [ ]<br />
Yes [ ] N/A [ ]<br />
Yes [ ] N/A [ ]<br />
COMMENT
TESTING/SPECIAL INSPECTION REQUIRED COMMENT<br />
2. CONCRETE CONSTRUCTION<br />
(see IBC Table 1704.4 for all required inspections)<br />
a. Footings / Foundation<br />
b. Walls<br />
c. Bolts installed in concrete<br />
d. Shotcrete placement<br />
e. Precast erection<br />
f. Post tensioned concrete<br />
g. Prestressed concrete<br />
3. MASONRY CONSTRUCTION<br />
a. Structural masonry<br />
1) IBC Table 1704.5.1 (Nonessential facilities)<br />
2) IBC Table 1704.5.3 (Essential facilities)<br />
4. WOOD CONSTRUCTION<br />
a. Fabrication <strong>of</strong> high-load diaphragms<br />
Yes [ ] N/A [ ]<br />
Yes [ ] N/A [ ]<br />
Yes [ ] N/A [ ]<br />
Yes [ ] N/A [ ]<br />
Yes [ ] N/A [ ]<br />
Yes [ ] N/A [ ]<br />
Yes [ ] N/A [ ]<br />
Yes [ ] N/A [ ]<br />
Yes [ ] N/A [ ]<br />
Yes [ ] N/A [ ]<br />
Yes [ ] N/A [ ]<br />
5. SOILS ( IBC Table 1704.7)<br />
Required if specified by registrant or when<br />
grading involves 5000 cubic yards or more<br />
Yes [ ] N/A [ ]<br />
6. PILE FOUNDATIONS Yes [ ] N/A [ ]<br />
7. SPRAYED FIRE-RESISTANT MATERIALS Yes [ ] N/A [ ]<br />
8. EXTERIOR INSULATION AND FINISH<br />
SYSTEMS (EIFS)<br />
Yes [ ] N/A [ ]<br />
9. SMOKE CONTROL SYSTEMS Yes [ ] N/A [ ]<br />
10. SPECIAL CASES: (IBC Section 1704.13) Yes [ ] N/A [ ]<br />
11. Mechanical and Electrical Component<br />
(IBC Section 1707.8)<br />
Yes [ ] N/A [ ]<br />
ADDITIONAL LAKE HAVASU REQUIREMENTS<br />
1. BUILDING PLACEMENT SURVEY<br />
Required on all multi-family and commercial<br />
projects<br />
2. COMPACTION REPORT<br />
Minimum compaction 90% or as specified by<br />
registrant<br />
Required<br />
Yes [ ] N/A [ ]<br />
Yes [ ]<br />
Note: 1. See IBC Table 1604.5 for list <strong>of</strong> essential facilities.<br />
2. Soils report and special inspection is required for essential facilities.<br />
<strong>Special</strong> <strong>Inspection</strong> Form Page 4 <strong>of</strong> 9 REV: 5/12
SPECIAL INSPECTION RESPONSIBILITY<br />
I have assigned the following person(s) to inspect the designated work, and in accordance with Section<br />
1704 <strong>of</strong> the International Building Code as adopted, hereby assume full responsibility for the <strong>Special</strong><br />
<strong>Inspection</strong> <strong>of</strong> the following type(s) <strong>of</strong> construction.<br />
__________________________________<br />
Owner, Architect, Engineer, Agent<br />
Structural Engineer AZ Registrant No. Phone No.<br />
Architect AZ Registrant No. Phone No.<br />
Geotechnical Engineer AZ Registrant No. Phone No.<br />
Surveyor AZ Registrant No. Phone No.<br />
<strong>Special</strong> Inspector (concrete) Phone No.<br />
<strong>Special</strong> Inspector (masonry) Phone No.<br />
<strong>Special</strong> Inspector (structural steel/welding / high-strength bolting) Phone No.<br />
<strong>Special</strong> Inspector (soils testing) Phone No.<br />
<strong>Special</strong> Inspector (sprayed fire-resistant materials) Phone No.<br />
<strong>Special</strong> Inspector (EIFS) Phone No.<br />
<strong>Special</strong> Inspector (wood) Phone No.<br />
<strong>Special</strong> Inspector (specify type) Phone No.<br />
Testing Agency (soils compaction) Phone No.<br />
QUALIFICATIONS APPROVED FABRICATORS<br />
______________________________________________________ _______________________<br />
On Site Welder Cert. No. Welding Agency<br />
______________________________________________________ ______________________<br />
On Site Welder Cert. No. Truss Manufacturer<br />
______________________<br />
Pre-cast Concrete<br />
<strong>Special</strong> <strong>Inspection</strong> Form Page 5 <strong>of</strong> 9 REV: 5/12
Excerpt from 2006 International Building Code<br />
TABLE 1704.3<br />
REQUIRED VERIFICATION AND INSPECTION OF STEEL CONSTRUCTION<br />
VERIFICATION & INSPECTION<br />
1. Material verification <strong>of</strong> high-strength bolts, nuts and washers:<br />
a. Identification markings to conform to ASTM standards<br />
specified in the approved construction documents.<br />
CONTINUOUS<br />
__<br />
PERIODIC<br />
REFERENCED STANDARD a<br />
IBC<br />
REFERENCE<br />
<strong>Special</strong> <strong>Inspection</strong> Form Page 6 <strong>of</strong> 9 REV: 5/12<br />
X<br />
Applicable ASTM<br />
Material specifications; AICS 360,<br />
Section A3.3<br />
b. Manufacturer’s certificate <strong>of</strong> compliance required. __ X _ __<br />
2. <strong>Inspection</strong> <strong>of</strong> high-strength bolting:<br />
a. Bearing-type connections. __ X AISC 360 Section M2.5 1704.3.3<br />
b. Slip-critical connections. X X<br />
3. Material verification <strong>of</strong> structural steel:<br />
a. Identification markings to conform to ASTM standards<br />
specified in the approved construction documents.<br />
__<br />
__<br />
ASTM A 6 or ASTM A 568<br />
b. Manufacturers’ certified mill test reports. __ __ ASTM A 6 or ASTM A 568<br />
4. Material verification <strong>of</strong> weld filler materials:<br />
a. Identification markings to conform to AWS specification<br />
in the approved construction documents.<br />
__ __ AISC 360, Section A3.5;<br />
__<br />
b. Manufacturer’s certificate <strong>of</strong> compliance required. __ __ __ __<br />
5. <strong>Inspection</strong> <strong>of</strong> welding:<br />
a. Structural steel:<br />
__ __<br />
1) Complete and partial penetration groove welds. X __<br />
2) Multi-pass fillet welds. X __<br />
3) Single-pass fillet welds > 5/16” X __<br />
4) Single-pass fillet welds < 5/16” __ X<br />
AWS D1.1<br />
5) Floor and deck welds. __ X AWS D 1.3 __<br />
b. Reinforcing Steel: __ __<br />
1) Verification <strong>of</strong> weldability <strong>of</strong> reinforcing steel other<br />
than ASTM A 706.<br />
2) Reinforcing steel-resisting flexural and axial forces in<br />
__ X<br />
intermediate and special moment frames, and<br />
boundary elements <strong>of</strong> special reinforced concrete<br />
shear walls and shear reinforcement.<br />
X<br />
__<br />
3) Shear reinforcement. X __<br />
4) Other reinforcing steel. __ X<br />
6. <strong>Inspection</strong> <strong>of</strong> steel frame joint details for compliance with<br />
X<br />
approved construction documents:<br />
a. Details such as bracing and stiffening.<br />
__<br />
__<br />
b. Member locations.<br />
__<br />
__<br />
c. Application <strong>of</strong> joint details at each connection.<br />
__<br />
__<br />
For SI: 1 inch = 25.4 mm.<br />
a. Where applicable, see also Section 1707.1, <strong>Special</strong> <strong>Inspection</strong> for seismic resistance.<br />
AWS D1.4<br />
ACI 318: 3.5.2<br />
__<br />
__<br />
1708.4<br />
1704.3.1<br />
1704.3.2
Excerpt from 2006 International Building Code<br />
TABLE 1704.4<br />
REQUIRED VERIFICATION AND INSPECTION OF CONCRETE CONSTRUCTION<br />
VERIFICATION & INSPECTION<br />
1. <strong>Inspection</strong> <strong>of</strong> reinforcing steel, including<br />
prestressing tendons, and placement.<br />
2. <strong>Inspection</strong> <strong>of</strong> reinforcing steel welding in<br />
accordance with Table 1704.3, Item 5B.<br />
3. Inspect bolts to be installed in concrete prior to<br />
and during placement <strong>of</strong> concrete where<br />
allowable loads have been increased.<br />
4. Verifying use <strong>of</strong> required design mix.<br />
5. At the time fresh concrete is sampled to fabricate<br />
specimens for strength tests, perform slump and<br />
air content tests, and determine the temperature<br />
<strong>of</strong> the concrete.<br />
6. <strong>Inspection</strong> <strong>of</strong> concrete and shotcrete placement<br />
for proper application techniques.<br />
7. <strong>Inspection</strong> for maintenance <strong>of</strong> specified curing<br />
temperature and techniques.<br />
8. <strong>Inspection</strong> <strong>of</strong> prestressed concrete:<br />
a. Application <strong>of</strong> prestressing forces.<br />
b. Grouting <strong>of</strong> bonded prestressing tendons in<br />
the seismic-force-resisting system.<br />
9. Erection <strong>of</strong> precise concrete members.<br />
10. Verification <strong>of</strong> in-situ concrete strength, prior<br />
to stressing <strong>of</strong> tendons in post-tensioned<br />
concrete and prior to removal <strong>of</strong> shores and<br />
forms from beams and structural slabs.<br />
11. Inspect form work for shape, location, and<br />
dimensions <strong>of</strong> concrete member being formed.<br />
CONTINUOUS<br />
__<br />
__<br />
PERIODI<br />
C<br />
For SI: 1 inch – 25.4mm.<br />
a. Where applicable, see also Section 1707.1, <strong>Special</strong> <strong>Inspection</strong> for seismic resistance.<br />
X<br />
__<br />
X<br />
X<br />
__<br />
X<br />
X<br />
REFERENCED<br />
STANDARD a<br />
IBC REFERENCE<br />
<strong>Special</strong> <strong>Inspection</strong> Form Page 7 <strong>of</strong> 9 REV: 5/12<br />
X<br />
__<br />
__<br />
ACI 318: 3.5, 7.1-7.7<br />
AWS D1.4<br />
ACI 318: 3.5.2<br />
__<br />
1913.4<br />
__<br />
1911.5<br />
X ACI 318: Ch.4, 5.2-5.4 1904.2.2, 1913.2, 1913.3<br />
__<br />
__<br />
X<br />
__<br />
ASTM C 172<br />
ASTM C 31<br />
ACI 318: 5.6, 5.8<br />
ACI 318: 5.9, 5.10<br />
ACI 318: 5.11-5.13<br />
ACI 318: 18.20<br />
ACI 318: 18.18.4<br />
1913.10<br />
1913.6, 1913.7, 1913.8<br />
1913.9<br />
__ X ACI 318: Ch. 16 __<br />
__<br />
X<br />
ACI 318: 6.2<br />
__ X ACI 318:6.1.1 __<br />
__<br />
__
Excerpt from 2006 International Building Code<br />
INSPECTION TASK<br />
1. As masonry construction begins, the following shall be<br />
verified to ensure compliance:<br />
a. Proportions <strong>of</strong> site-prepared mortar.<br />
TABLE 1704.5.1<br />
LEVEL 1 SPECIAL INSPECTION (Masonry)<br />
FREQUENCY OF<br />
INSPECTION<br />
Continuous Periodically<br />
during task during task<br />
listed<br />
listed<br />
IBC<br />
Section<br />
REFERENCE FOR CRITERIA<br />
ACI 530/ASCE<br />
5/TMS 402 a<br />
ACI 530.1/ASCE<br />
6/TMS 602 a<br />
b. Construction <strong>of</strong> mortar joints. __<br />
X __<br />
__<br />
Art. 3.3B<br />
<strong>Special</strong> <strong>Inspection</strong> Form Page 8 <strong>of</strong> 9 REV: 5/12<br />
X<br />
Art. 2.6A<br />
c. Location <strong>of</strong> reinforcement and connectors. X Art. 3.4, 3.6A<br />
d. Prestressing technique. __ X __ __ Art. 3.6B<br />
e. Grade and size <strong>of</strong> prestressing tendons and anchorges.<br />
2. The inspection program shall verify:<br />
__ X __ __ Art. 2.4B, 2.4H<br />
a. Size and location <strong>of</strong> structural elements. __ X __ __ Art. 3.3G<br />
b. Type, size and location <strong>of</strong> anchors, including other details<br />
<strong>of</strong> anchorage <strong>of</strong> masonry to structural members, frames or<br />
other construction..<br />
__<br />
X<br />
__<br />
Sec. 1.2.2(e),<br />
2.1.4, 3.1.6<br />
c. Specified size, grade and type <strong>of</strong> reinforcement. __ X __ Sec. 1.13 Art. 2.4, 3.4<br />
d. Welding <strong>of</strong> reinforcing bars. X __ __ Sec. 2.1.10.7.2,<br />
3.3.3.4(b)<br />
__<br />
e. Protection <strong>of</strong> masonry during cold weather (temperature<br />
below 40 o F) or hot weather (temperature above 90 o F).<br />
__ X Sec. 2104.3, 2104.4 __ Art. 1.8C, 1.8D<br />
f. Application and measurement <strong>of</strong> prestressing force. __ X __ __ Art. 3.6B<br />
3. Prior to grouting, the following shall be verified to ensure<br />
compliance:<br />
a. Grout space is clean.<br />
b. Placement <strong>of</strong> reinforcement, connectors, prestressing<br />
tendons, and anchorages.<br />
c. Proportions <strong>of</strong> site-prepared grout and prestressing grout<br />
for bonded tendons.<br />
__<br />
X<br />
X<br />
X<br />
__<br />
__<br />
__ Art. 3.2D<br />
Sec. 1.13<br />
__<br />
Art. 3.4<br />
Art. 2.6B<br />
d. Construction <strong>of</strong> mortar joints. X __ Art. 3.3B<br />
4. Grout placement shall be verified to ensure compliance with<br />
code and construction document provisions.<br />
X __ __ __ Art. 3.5<br />
a. Grouting <strong>of</strong> prestressing bonded tendons. X __ __ __ Art. 3.6C<br />
5. Preparation <strong>of</strong> any required grout specimens, mortar<br />
X __ Sec. 2105.2.2,<br />
__ Art. 1.4<br />
specimens and/or prisms shall be observed.<br />
2105.3<br />
6. Compliance with required inspection provisions <strong>of</strong> the<br />
construction documents and the approved submittals shall be<br />
verified.<br />
__<br />
X<br />
__<br />
__<br />
Art. 1.5<br />
For SI: o C = ( o F – 32)/1.8.<br />
a. The specific standards referenced are those listed in Chapter 35.
Excerpt from 2006 International Building Code<br />
INSPECTION TASK<br />
1 From the beginning <strong>of</strong> masonry construction, the following<br />
shall be verified to ensure compliance:<br />
a. Proportions <strong>of</strong> site-prepared mortar, grout and prestressing<br />
grout for bonded tendons.<br />
b. Placement <strong>of</strong> masonry units and construction <strong>of</strong> mortar<br />
joints..<br />
c . Placement <strong>of</strong> reinforcement, connectors and prestressing<br />
tendons and anchorages.<br />
TABLE 1704.5.3<br />
LEVEL 2 SPECIAL INSPECTIONS (Masonry)<br />
FREQUENCY OF<br />
INSPECTION<br />
Continuous Periodically<br />
during task during task<br />
listed<br />
listed<br />
__<br />
__<br />
__<br />
IBC<br />
Section<br />
REFERENCE FOR CRITERIA<br />
ACI 530/ASCE<br />
5/TMS 402 a<br />
ACI 530.1/ASCE<br />
6/TMS 602 a<br />
<strong>Special</strong> <strong>Inspection</strong> Form Page 9 <strong>of</strong> 9 REV: 5/12<br />
X<br />
X<br />
X<br />
__<br />
__<br />
__<br />
__<br />
__<br />
Sec. 1.13<br />
Art. 2.6A<br />
Art.3.3B<br />
Art. 3.4, 3.6A<br />
d. Grout space prior to grouting.. X __ __ __ Art. 3.2D<br />
e. Placement <strong>of</strong> grout.<br />
f. Placement <strong>of</strong> prestressing grout.<br />
2. The inspection program shall verify:<br />
X __ __ __ Art. 3.5<br />
X __ __ __ Art. 3.6C<br />
a. Size and location <strong>of</strong> structural elements. __ X __ __ Art. 3.3G<br />
b. Type, size and location <strong>of</strong> anchors, including other details<br />
<strong>of</strong> anchorage <strong>of</strong> masonry to structural members, frames or<br />
other construction.<br />
X<br />
__<br />
__<br />
Sec. 1.2.2(e),<br />
2.1.4, 3.1.6<br />
c. Specified size, grade and type <strong>of</strong> reinforcement. X __ Sec. 1.13 Art. 2.4, 3.4<br />
d. Welding <strong>of</strong> reinforcement.<br />
e. Protection <strong>of</strong> masonry during cold weather (temperature<br />
X __ __ Sec. 2.1.10.7.2,<br />
3.3.3.4(b)<br />
below 40 o F) or hot weather (temperature above 90 o F).<br />
__<br />
X Sec. 2104.3, 2104.4 __<br />
__<br />
__<br />
Art. 1.8C, 1.8D<br />
f. Application and measurement <strong>of</strong> prestressing force. X __ __ __ Art. 3.6B<br />
3. Preparation <strong>of</strong> any required grout specimens, mortar specimens<br />
and/or prisms shall be observed.<br />
4. Compliance with required inspection provisions <strong>of</strong> the<br />
construction documents and the approved submittals shall be<br />
verified.<br />
For SI: o C = ( o F – 32)/1.8.<br />
a. The specific standards referenced are those listed in Chapter 35.<br />
X __ Sec. 2105.2.2,<br />
__<br />
X<br />
2105.3<br />
__<br />
__<br />
__<br />
Art. 1.4<br />
Art. 1.5



