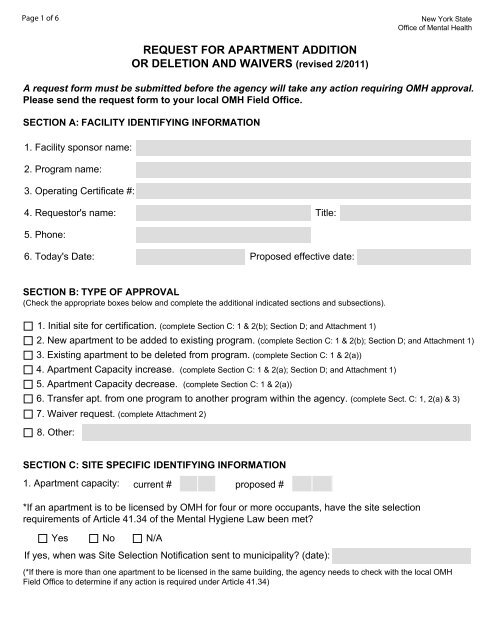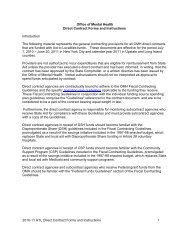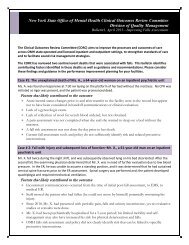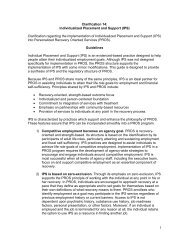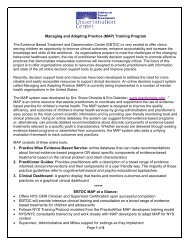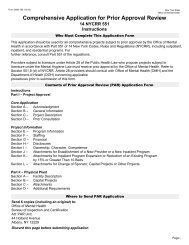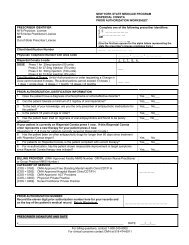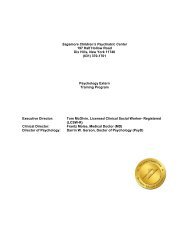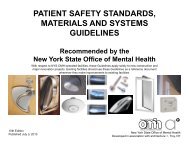Request for Apartment Addition or Deletion and Waivers
Request for Apartment Addition or Deletion and Waivers
Request for Apartment Addition or Deletion and Waivers
You also want an ePaper? Increase the reach of your titles
YUMPU automatically turns print PDFs into web optimized ePapers that Google loves.
Page 1 of 6<br />
New Y<strong>or</strong>k State<br />
Office of Mental Health<br />
A request <strong>f<strong>or</strong></strong>m must be submitted be<strong>f<strong>or</strong></strong>e the agency will take any action requiring OMH approval.<br />
Please send the request <strong>f<strong>or</strong></strong>m to your local OMH Field Office.<br />
SECTION A: FACILITY IDENTIFYING INFORMATION<br />
1. Facility spons<strong>or</strong> name:<br />
2. Program name:<br />
3. Operating Certificate #:<br />
4. <strong>Request</strong><strong>or</strong>'s name: Title:<br />
5. Phone:<br />
REQUEST FOR APARTMENT ADDITION<br />
OR DELETION AND WAIVERS (revised 2/2011)<br />
6. Today's Date:<br />
Proposed effective date:<br />
SECTION B: TYPE OF APPROVAL<br />
(Check the appropriate boxes below <strong>and</strong> complete the additional indicated sections <strong>and</strong> subsections).<br />
1. Initial site <strong>f<strong>or</strong></strong> certification. (complete Section C: 1 & 2(b); Section D; <strong>and</strong> Attachment 1)<br />
2. New apartment to be added to existing program. (complete Section C: 1 & 2(b); Section D; <strong>and</strong> Attachment 1)<br />
3. Existing apartment to be deleted from program. (complete Section C: 1 & 2(a))<br />
4. <strong>Apartment</strong> Capacity increase. (complete Section C: 1 & 2(a); Section D; <strong>and</strong> Attachment 1)<br />
5. <strong>Apartment</strong> Capacity decrease. (complete Section C: 1 & 2(a))<br />
6. Transfer apt. from one program to another program within the agency. (complete Sect. C: 1, 2(a) & 3)<br />
7. Waiver request. (complete Attachment 2)<br />
8. Other:<br />
SECTION C: SITE SPECIFIC IDENTIFYING INFORMATION<br />
1. <strong>Apartment</strong> capacity:<br />
current # proposed #<br />
*If an apartment is to be licensed by OMH <strong>f<strong>or</strong></strong> four <strong>or</strong> m<strong>or</strong>e occupants, have the site selection<br />
requirements of Article 41.34 of the Mental Hygiene Law been met?<br />
Yes No N/A<br />
If yes, when was Site Selection Notification sent to municipality? (date):<br />
(*If there is m<strong>or</strong>e than one apartment to be licensed in the same building, the agency needs to check with the local OMH<br />
Field Office to determine if any action is required under Article 41.34)
Page 2 of 6<br />
New Y<strong>or</strong>k State<br />
Office of Mental Health<br />
REQUEST FOR APARTMENT ADDITION<br />
OR DELETION AND WAIVERS (revised 2/2011)<br />
SECTION C: SITE SPECIFIC IDENTIFYING INFORMATION (continued)<br />
2. (a) Existing apartment address: (#, Street, Apt. #, city, zip)<br />
(b) New apartment address: (#, Street, Apt. #, city, zip)<br />
3. Transfer of apartment between licensed apartment programs:<br />
From: Program Name:<br />
<strong>Apartment</strong> OC#<br />
To:<br />
Program Name:<br />
<strong>Apartment</strong> OC#<br />
SECTION D:<br />
(Check all items that apply to your request. Where applicable, be sure to submit all documents that have<br />
been selected.)<br />
1. Lease: signed unsigned N/A (not applicable)<br />
Please note: In acc<strong>or</strong>dance with Part 551.10(d) 'If the premises are to be leased but not owned by the applicant, the applicant<br />
shall identify the owners of the premises <strong>and</strong>, if the owner is a c<strong>or</strong>p<strong>or</strong>ation, include the names of all inc<strong>or</strong>p<strong>or</strong>at<strong>or</strong>s <strong>and</strong><br />
direct<strong>or</strong>s. The lease <strong>or</strong> proposed lease shall include the following language: "The l<strong>and</strong>l<strong>or</strong>d acknowledges that rights of reentry<br />
into the premises set <strong>f<strong>or</strong></strong>th in this lease do not confer on the l<strong>and</strong>l<strong>or</strong>d the auth<strong>or</strong>ity to operate on the premises a facility <strong>f<strong>or</strong></strong> the<br />
mentally disabled, as defined in Article 1 of the Mental Hygiene Law."<br />
2. Property cost increase?<br />
Amount of Increase: $<br />
Yes<br />
No<br />
OMH will in<strong>f<strong>or</strong></strong>m the agency if any further action is required related to property costs.<br />
3. Flo<strong>or</strong> plan: Yes No N/A (not applicable)<br />
If yes, please complete flo<strong>or</strong> plan (Attachment 1).
Page 3 of 6<br />
New Y<strong>or</strong>k State<br />
Office of Mental Health<br />
REQUEST FOR APARTMENT ADDITION<br />
OR DELETION AND WAIVERS (revised 2/2011)<br />
SECTION D (continued):<br />
(Check all items that apply to your request. Where applicable, be sure to submit all documents that have<br />
been selected.)<br />
4. Are any bedroom windows designated as escape windows?<br />
Yes<br />
No<br />
Clear opening width (in.): (NYS min. 20", NYC min. 24")<br />
Clear opening height (in.):<br />
Clear opening area:<br />
Height from bottom of window sill to flo<strong>or</strong>:<br />
(NYS min. 24", NYC min. 30")<br />
(NYS min. 5.7 sq. ft. & NYC min. 6 sq. ft.<br />
NYS <strong>and</strong> NYC allow 5 sq. ft. opening at grade<br />
level (usually 1st flo<strong>or</strong>))<br />
(NYS max. 44" & NYC max. 36")<br />
Housing built pri<strong>or</strong> to 2000 does not have to meet the 5.7 sq. ft. <strong>and</strong> the clear openings noted above. However, no matter<br />
when home was constructed all residences must have, at minimum, a 4 sq. ft. opening with a minimum clear opening of 18”<br />
wide <strong>and</strong> 24” high.<br />
Clear opening measurements are taken when the window is fully opened. This measurement is NOT the overall size of the<br />
window, but is just the open space created when a window is in an open position.<br />
Clear opening area in square feet can be calculated by multiplying the width (in inches) by the length (in inches) <strong>and</strong> then<br />
dividing by 144.<br />
“Emergency escape <strong>and</strong> rescue opening” is defined as an operable window, do<strong>or</strong> <strong>or</strong> similar device that does not require tools<br />
to open, providing a means of escape <strong>and</strong> access <strong>f<strong>or</strong></strong> rescue in the event of an emergency. Tools may be required to remove<br />
guards on windows in high rise buildings where code requires windows to have child safety guards,<br />
5. The following document is enclosed:<br />
Certificate of Occupancy<br />
Documentation in lieu of Certificate of Occupancy
Page 4 of 6<br />
New Y<strong>or</strong>k State<br />
Office of Mental Health<br />
Attachment 1: Flo<strong>or</strong> Plan <strong>f<strong>or</strong></strong> <strong>Apartment</strong><br />
Address:<br />
REQUEST FOR APARTMENT ADDITION<br />
OR DELETION AND WAIVERS (revised 2/2011)<br />
Submit a flo<strong>or</strong> plan of the apartment <strong>f<strong>or</strong></strong> each level, identify all windows <strong>and</strong> do<strong>or</strong>s, label each room (living room, kitchen etc.)<br />
<strong>and</strong> sleeping areas including room dimensions. Indicate the location of all smoke detect<strong>or</strong>s, carbon monoxide detect<strong>or</strong>s<br />
<strong>and</strong> fire extinguishers <strong>f<strong>or</strong></strong> every level of the apartment. The flo<strong>or</strong> plan does not have to be drawn to scale. Show two routes<br />
of escape from every bedroom. Code compliant windows may be used as a second means of escape <strong>or</strong> rescue.<br />
Indicate the flo<strong>or</strong> level:<br />
Basement 1st Flo<strong>or</strong> 2nd Flo<strong>or</strong> 3rd Flo<strong>or</strong><br />
Does the building have a sprinkler system? Yes No<br />
Does the building have an integrated fire alarm system throughout?<br />
Yes<br />
Flo<strong>or</strong> #:<br />
(if above 3rd)<br />
No
Page 5 of 6<br />
New Y<strong>or</strong>k State<br />
Office of Mental Health<br />
Attachment 2: <strong>Apartment</strong> Waiver <strong>Request</strong> F<strong>or</strong>m<br />
a) Identify waiver(s) requested:<br />
Bedroom size<br />
Actual bedroom width (ft.):<br />
Actual bedroom length (ft.):<br />
Actual bedroom area (sq. ft.):<br />
REQUEST FOR APARTMENT ADDITION<br />
OR DELETION AND WAIVERS (revised 2/2011)<br />
Number of beds in bedroom:<br />
(90 sq. ft. <strong>f<strong>or</strong></strong> single bedded room <strong>and</strong> 150 sq. ft. <strong>f<strong>or</strong></strong> 2 bedded room are required.<br />
A waiver of less than 76 sq. ft. <strong>f<strong>or</strong></strong> a single <strong>or</strong> 127 sq. ft. <strong>f<strong>or</strong></strong> a double will not be considered.)<br />
Window opening- (A waiver of less than 4 sq. ft. will not be considered)<br />
(In NY State 20” wide by 24” high with a minimum of 5.7 sq. ft. <strong>or</strong> in NY City 24” wide by 30”<br />
high with a minimum of 6 sq. ft. Both NYS <strong>and</strong> NYC allow opening of 5 sq. ft. at ground level)<br />
Bedroom window location:<br />
(example: 1st flo<strong>or</strong> front bedroom window)<br />
Number of beds in room (2 beds maximum per bedroom):<br />
Actual window opening width (in.):<br />
Actual window opening length (in.):<br />
(This is the clear space<br />
made when a window is<br />
fully opened.)<br />
Actual window opening area (sq. ft.):<br />
Supp<strong>or</strong>t space per resident<br />
(Includes living room, dining room, kitchen, lounge areas <strong>and</strong> activity spaces. Does not include<br />
bedrooms <strong>and</strong> bathrooms.)<br />
Number of apartment residents:<br />
Square feet required:<br />
(55 sq. ft. per person required)<br />
Actual square feet available:<br />
(This measurement is the actual supp<strong>or</strong>t<br />
space available, listed in square feet.)<br />
Other:
Page 6 of 6<br />
New Y<strong>or</strong>k State<br />
Office of Mental Health<br />
REQUEST FOR APARTMENT ADDITION<br />
OR DELETION AND WAIVERS (revised 2/2011)<br />
Attachment 2: <strong>Apartment</strong> Waiver <strong>Request</strong> F<strong>or</strong>m<br />
b) Complete the following <strong>f<strong>or</strong></strong> all waiver requests:<br />
1) Identify any compensat<strong>or</strong>y <strong>or</strong> other existing features of the building which would reduce the<br />
impact of this waiver:<br />
(example: building has interconnected alarm, two separate exits directly off apartment hallway)<br />
2) Describe the resident population of the apartment in terms of medical <strong>and</strong> supervis<strong>or</strong>y needs:<br />
(example: has trouble walking, requires minimal supervision)<br />
3) Justify why completion of renovations required to be compliant with regulations would not be<br />
practical. (example: window replacement cost of $3,000)<br />
Estimated renovation costs to meet regulat<strong>or</strong>y requirements: $


