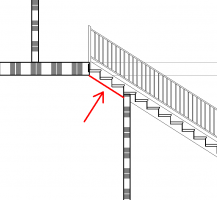Mitch
Registered User
I am designing a building where the staircase is required to be enclosed with 2-hour fire-rated construction. I would like to utilize the space underneath the stairs in the cellar. How can I enclose the stairs from the underside? Is the only option a horizontal ceiling membrane such as UL design I516? Is there an approved fire-rated assembly that can be installed at an angle directly applied to the stairs/stringers?



