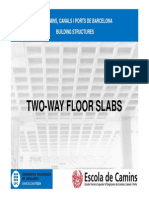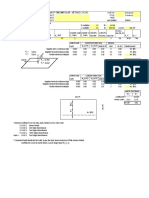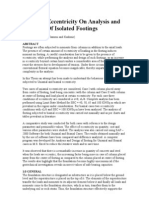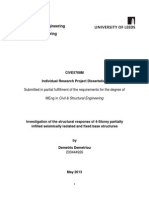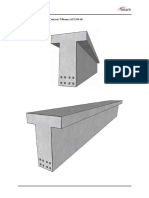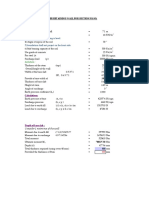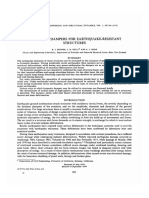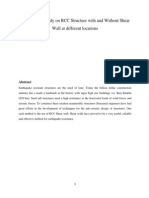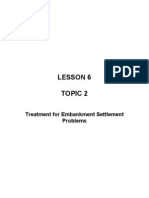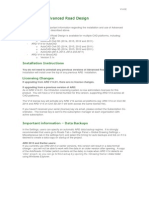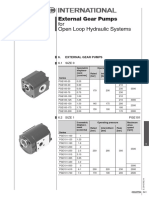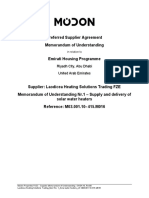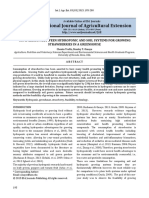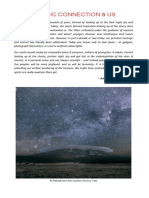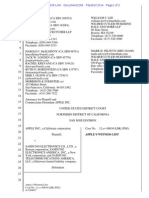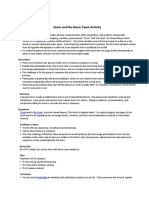Professional Documents
Culture Documents
Shapes and Irregularities Structure
Uploaded by
Zul FadhliCopyright
Available Formats
Share this document
Did you find this document useful?
Is this content inappropriate?
Report this DocumentCopyright:
Available Formats
Shapes and Irregularities Structure
Uploaded by
Zul FadhliCopyright:
Available Formats
REGULAR AND IRREGULAR STRUCTURES
According to the IBC, structures are designated as structurally regular or irregular. A regular structure has no significant discontinuities in plan, vertical configuration, or lateral force resisting systems. An irregular structure, on the other hand, has significant discontinuities such as those in ASCE 7 Tables 12.3-1 (horizontal irregularities) and 12.32 (vertical irregularities). Regular and symmetrical structures exhibit more favorable and predictable seismic response characteristics than irregular structures. Therefore, the use of irregular structures in earthquake-prone areas should be avoided if possible. However, the IBC does not prohibit irregular structures. Instead, it contains specific design requirements for each type of irregularity. In some cases of irregularity, the static lateral force procedure as described in this lesson is not permitted, and a dynamic procedure is required. The following is a summary of some recommended design practices concerning structural regularity. 1. Structures should be regular in stiffness and geometry, both in plan and elevation. 2. Abrupt changes of shape, stiffness, or resistance, such as a soft first story, should be avoided. 3. Portions of a building that are different in size, shape, or rigidity should have a seismic separation, as shown in Figure 12.45.
4. Reentrant corners should be avoided. Such corners occur in L-, T-, U-, and cross-shaped plans.
Page 1of 5
5. If a reentrant corner is unavoidable, it should be strengthened by using drag struts, or, preferably, a seismic separation should be provided, as shown in Figure 12.46.
6. Torsion should be minimized by making the building symmetrical and regular in geometry and stiffness, and by providing lateral load resisting elements at the building's perimeter as shown in Figure 12.48.
7. Open-front buildings have high torsional stresses because the rear wall, which generally has minimal openings, is very rigid, while the front is very flexible. The most practical solution is to make the front as rigid as possible, by providing a moment-resisting frame, as shown in Figure 12.47.
Page 2 of 5
8. Complex or asymmetrical building shapes, which may introduce stress concentrations and/or torsion, should be avoided. If necessary, seismic separations should be provided. 9. There should be a direct path for force transfer. Shear walls or other lateral load resisting elements should be continuous to the foundation. In-plane or out-of-plane offsets should be avoided.
10. Diaphragms with abrupt discontinuities, as shown below in Figure 12.49, should be avoided.
11. Column stiffness variation, as shown in Figure 12.51, should be avoided, if possible.
Page 3 of 5
BASE ISOLATION In all of the preceding discussion, the structure is in direct contact with the ground. Therefore, during an earthquake, the ground motion is transmitted directly to the structure. A more recent approach, which has been used on numerous buildings, is base isolation. In this method, the structure is isolated from the ground by specially designed bearings and dampers that absorb earthquake forces, thus reducing the building's acceleration from earthquake ground motion. The acceptance of base isolation as an alternative design approach is continuing to increase as we gain more experience in its use.
TUBULAR CONCEPT As previously discussed, special momentresisting frames have generally performed well in earthquakes because of their ductility. However, for very tall buildings, this system may not be economical. A relatively recent development, pioneered by the late Fazlur Khan of S.O.M., is the concept of tubular behavior for tall buildings subject to lateral loads from earthquake or wind. This consists of closely spaced columns at the perimeter of the building connected by deep spandrel beams at each floor to form, in effect, a perforated wall at each facade. This system behaves like a tube, or box beam, that cantilevers from the ground when subject to lateral earthquake or wind forces. Tubular systems can provide strength and stiffness economically, particularly for tall buildings. Some of the tallest buildings constructed in the United States employ tubular systems, including the John Hancock Building and Sears Tower, both in Chicago, and the former Twin Towers of the World Trade Center in New York.
Page 4 of 5
should be provided at least equal to the sum of the expected drifts of the two buildings.
DEFLECTION AND DRIFT
When a building vibrates with the earthquake motion, the structure deflects and the stories move horizontally relative to each other. The story-to-story horizontal movement is called the STORY DRIFT. Stiff systems, such as shear walls and braced frames, have relatively small drifts, while more flexible moment-resisting frames typically have larger drifts. The code limits the amount of this movement in order to insure structural integrity, minimize discomfort to the building's occupants, and restrict damage to brittle nonstructural elements such as glass, plaster walls, etc. Two buildings next to each other may move differently during an earthquake, and may therefore collide. This collision, called pounding, has occurred in many earthquakes and can be disastrous. To minimize the possibility of pounding, a seismic separation between the buildings
Another phenomenon caused by story drift is the P-Delta effect. If the story drift due to seismic forces is (delta), and the vertical load in a column is P, then the bending moments in the story are increased by an amount equal to P times A or P-Delta. This effect must be taken into account unless it is very low relative to the story bending moments.
Page 5 of 5
You might also like
- TR.28.2.2 Check IrregularitiesDocument5 pagesTR.28.2.2 Check IrregularitiessvnNo ratings yet
- 3) 4 Two-Way Floor Slabs 3Document57 pages3) 4 Two-Way Floor Slabs 3Pacheje RA100% (1)
- Academic Library Design-Waffle SlabDocument237 pagesAcademic Library Design-Waffle SlabAbdul HafeezNo ratings yet
- ACI 318-14 RC Shear Wall Design - Short Walls PDFDocument9 pagesACI 318-14 RC Shear Wall Design - Short Walls PDFHuzil FernandezNo ratings yet
- Deck SlabDocument22 pagesDeck SlabFarid TataNo ratings yet
- Circular Column Design Based On ACI 318-14: Project: Client: Design By: Job No.: Date: Review byDocument1 pageCircular Column Design Based On ACI 318-14: Project: Client: Design By: Job No.: Date: Review byJuanAlfaroRodríguezNo ratings yet
- Raft ThicknessDocument6 pagesRaft ThicknessmanpreetkhanujaNo ratings yet
- Waffle Slab DesignDocument24 pagesWaffle Slab DesignMuhammad Asharib ShahidNo ratings yet
- Wind LoadDocument6 pagesWind LoadRajasekar Meghanadh0% (1)
- Two Way Slab Design: Case 1 Case 2 Case 3 Case 1 Case 2 Case 3Document1 pageTwo Way Slab Design: Case 1 Case 2 Case 3 Case 1 Case 2 Case 3Shahidul Islam RahiNo ratings yet
- ACI 318-08 Load CombinationsDocument12 pagesACI 318-08 Load Combinationsamanpreet_ahujaNo ratings yet
- ACI 318-08 Beam DesignDocument10 pagesACI 318-08 Beam DesignSimit MehtaNo ratings yet
- Lateral Frame FormulasDocument16 pagesLateral Frame FormulasTariq MahmoodNo ratings yet
- Design of RC Rectangular Section NSCP ACI 318Document5 pagesDesign of RC Rectangular Section NSCP ACI 318Nicko Jay BajaoNo ratings yet
- Design For Torsion and Shear According To ACI-318-99Document1 pageDesign For Torsion and Shear According To ACI-318-99Sulaiman Mohsin AbdulAzizNo ratings yet
- Prof. A. Meher Prasad: Department of Civil Engineering Indian Institute of Technology MadrasDocument101 pagesProf. A. Meher Prasad: Department of Civil Engineering Indian Institute of Technology MadrasEsteban Gabriel Misahuamán CórdovaNo ratings yet
- PDS STAAD Foundation Advanced LTR EN LR PDFDocument2 pagesPDS STAAD Foundation Advanced LTR EN LR PDFAndres Felipe Forero GacharnáNo ratings yet
- 1106.ductile Intermediate Beam Design As Per ACI 318MDocument4 pages1106.ductile Intermediate Beam Design As Per ACI 318MNapoleon CarinoNo ratings yet
- ETABS Manual by AtkinsDocument46 pagesETABS Manual by AtkinsPhạm Quốc ViệtNo ratings yet
- Beam SlabDocument66 pagesBeam Slabmadkik100% (1)
- Moment ConnectionDocument30 pagesMoment ConnectionpandyatusharNo ratings yet
- Tips For Developing Models and SAP2000 and ETABSDocument30 pagesTips For Developing Models and SAP2000 and ETABSSami Syed100% (3)
- Design of Two Way Slab S3: MM C/C, MM C/C (Extra) MM C/CDocument6 pagesDesign of Two Way Slab S3: MM C/C, MM C/C (Extra) MM C/CMuhammad Azeem KhanNo ratings yet
- Two Way SlabDocument2 pagesTwo Way SlabEngDbt0% (1)
- Staad Load Combinations With Notional LoadsREV3Document6 pagesStaad Load Combinations With Notional LoadsREV3ramonortiz55No ratings yet
- C Coek Info - Batter-Pile-DesignDocument11 pagesC Coek Info - Batter-Pile-DesignMario Colil BenaventeNo ratings yet
- Design of Reinforced Concrete Beams Per ACI 318Document21 pagesDesign of Reinforced Concrete Beams Per ACI 318Aram Chtchyan0% (1)
- Shear Wall With Boundary ElementDocument4 pagesShear Wall With Boundary ElementArnel DodongNo ratings yet
- NS18steeldesign 3 PDFDocument51 pagesNS18steeldesign 3 PDFLemark R.No ratings yet
- Time PeriodDocument40 pagesTime PeriodRabi Dhakal100% (1)
- Desiner 88.6Document28 pagesDesiner 88.6ramin005No ratings yet
- Design of RC Retaining Walls PDFDocument27 pagesDesign of RC Retaining Walls PDFqaiserkhan001No ratings yet
- Appendix A - Example 2.1Document71 pagesAppendix A - Example 2.1JustinNo ratings yet
- RCC Retaining WallDocument3 pagesRCC Retaining Wallsuganthi1711No ratings yet
- Basement Modeling and The Backstay Effect PDFDocument20 pagesBasement Modeling and The Backstay Effect PDFBMSF khaliqeNo ratings yet
- Torsion Irregularity CheckDocument9 pagesTorsion Irregularity CheckPraveen GavadNo ratings yet
- Thickness of Slab Without BeamDocument37 pagesThickness of Slab Without BeamNarith SrunNo ratings yet
- SAFE ManualDocument20 pagesSAFE ManualMelvin SolisNo ratings yet
- Design of FootingDocument15 pagesDesign of FootingRumylo AgustinNo ratings yet
- Effect of Eccentricity On Analysis and Design of Isolated FootingsDocument20 pagesEffect of Eccentricity On Analysis and Design of Isolated FootingsAlexandros PapamarinopoulosNo ratings yet
- Chapter - 3 Load On Bridge.Document13 pagesChapter - 3 Load On Bridge.Assefa NigussieNo ratings yet
- Cantilever SlabDocument16 pagesCantilever SlabMukhlish AkhatarNo ratings yet
- ACI-Foot-VL LoadDocument1 pageACI-Foot-VL Loadمصطفى عبدالرحيمNo ratings yet
- By R.JeyanthiDocument21 pagesBy R.JeyanthiAlla Eddine G CNo ratings yet
- Base Isolation On Structures With Soft StoreyDocument77 pagesBase Isolation On Structures With Soft StoreyDemetris DemetriouNo ratings yet
- Waffle SlabDocument3 pagesWaffle Slabnarotham_medi4108100% (2)
- Flexural Design Reinforced Concrete T Beams ACI 318 14Document19 pagesFlexural Design Reinforced Concrete T Beams ACI 318 14alufuq companyNo ratings yet
- Pile Cap Design 1Document3 pagesPile Cap Design 1Yisrael AshkenazimNo ratings yet
- محاضرات تحليل انشائي الخزاناتDocument50 pagesمحاضرات تحليل انشائي الخزاناتdadhouNo ratings yet
- Design Retaining WallDocument15 pagesDesign Retaining WallAnindit MajumderNo ratings yet
- Sub DiaphragmDocument1 pageSub DiaphragmLam TranNo ratings yet
- Design of Beam Based On ACI 318-99Document5 pagesDesign of Beam Based On ACI 318-99Haris AlamNo ratings yet
- Planwin RCDC Article LatestDocument23 pagesPlanwin RCDC Article LatestPavan Poreyana Balakrishna50% (2)
- 1975 R. I. Skinner J. M. Kelly A. J. Heine 1975 - Hysteretic Dampers For Earthquake-Resistant Structures PDFDocument10 pages1975 R. I. Skinner J. M. Kelly A. J. Heine 1975 - Hysteretic Dampers For Earthquake-Resistant Structures PDFSaurabh TakNo ratings yet
- Comparative Study On RCC Structure With and Without Shear WallDocument26 pagesComparative Study On RCC Structure With and Without Shear WallTare Er Kshitij0% (1)
- The Control of Building Motion by Friction Dampers: Cedric MARSHDocument6 pagesThe Control of Building Motion by Friction Dampers: Cedric MARSHAlam Mohammad Parvez SaifiNo ratings yet
- Amalur - TrainingDocument4 pagesAmalur - TrainingZul FadhliNo ratings yet
- Treatment For Embankment SettlementDocument13 pagesTreatment For Embankment SettlementZul Fadhli100% (1)
- Advanced Road DesignDocument8 pagesAdvanced Road DesignZul FadhliNo ratings yet
- Construction Cost Estimate - Concrete CoreDocument37 pagesConstruction Cost Estimate - Concrete CoreZul FadhliNo ratings yet
- Construction Cost Estimate Dual-SystemDocument28 pagesConstruction Cost Estimate Dual-Systemryan rakhmat setiadiNo ratings yet
- Manual of Armacad v9 PDFDocument102 pagesManual of Armacad v9 PDFCristiana FelicianoNo ratings yet
- Star WarsDocument28 pagesStar Warsalex1971No ratings yet
- GRADE 8 3rd Quarter DLP in EnglishDocument484 pagesGRADE 8 3rd Quarter DLP in EnglishJulius Salas100% (4)
- 747Document12 pages747GurdevBaines100% (3)
- Morphometric Characterization of Jatropha Curcas Germplasm of North-East IndiaDocument9 pagesMorphometric Characterization of Jatropha Curcas Germplasm of North-East IndiafanusNo ratings yet
- Operator'S Manual AND Set-Up Instructions For The: WDL-2070-FADocument49 pagesOperator'S Manual AND Set-Up Instructions For The: WDL-2070-FAМаксим ЛитвинNo ratings yet
- Spring 2010 MidTerm OPKST CS101 Bc100200572Document6 pagesSpring 2010 MidTerm OPKST CS101 Bc100200572cs619finalproject.comNo ratings yet
- DAC AnalysisDocument19 pagesDAC Analysisమురళీధర్ ఆది ఆంధ్రుడుNo ratings yet
- A Comparison Study of Process Scheduling in Freebsd, Linux and Win2KDocument12 pagesA Comparison Study of Process Scheduling in Freebsd, Linux and Win2Kbenito agusNo ratings yet
- 1 Ha Cabbages - May 2018 PDFDocument1 page1 Ha Cabbages - May 2018 PDFMwai EstherNo ratings yet
- Vocabulary Levels Tests Versions 1 2Document12 pagesVocabulary Levels Tests Versions 1 2Rangsiya PjewNo ratings yet
- Lean ConstructionDocument37 pagesLean ConstructionMohamed Talaat ElsheikhNo ratings yet
- 17333Document2 pages17333Nithya RaviNo ratings yet
- External Gear Pumps For Open Loop Hydraulic SystemsDocument2 pagesExternal Gear Pumps For Open Loop Hydraulic SystemsBlashko GjorgjievNo ratings yet
- Siasun Company IntroDocument34 pagesSiasun Company IntromoneeshveeraNo ratings yet
- MP65557-1 Manual Técnico - 4900Document371 pagesMP65557-1 Manual Técnico - 4900Tecnico IncoderNo ratings yet
- Industrial ReactorsDocument10 pagesIndustrial ReactorssarahNo ratings yet
- Solar Water Heater MOU LaodiceaDocument2 pagesSolar Water Heater MOU LaodiceaZeeshan YasinNo ratings yet
- International Journal of Agricultural ExtensionDocument6 pagesInternational Journal of Agricultural Extensionacasushi ginzagaNo ratings yet
- Cibse TM65 (2020)Document67 pagesCibse TM65 (2020)Reli Hano100% (1)
- Super 6 Comprehension StrategiesDocument1 pageSuper 6 Comprehension StrategiesrosypatelNo ratings yet
- Day 2 - Determining The Relevance and Truthfulness of Ideas Presented in The Material Viewed (3rd Quarter)Document12 pagesDay 2 - Determining The Relevance and Truthfulness of Ideas Presented in The Material Viewed (3rd Quarter)Ella VeronaNo ratings yet
- Daftar Isian 3 Number Plate, Danger Plate, Anti Climbing DeviceDocument2 pagesDaftar Isian 3 Number Plate, Danger Plate, Anti Climbing DeviceMochammad Fauzian RafsyanzaniNo ratings yet
- Astro-Spiri Camp - Chinmaya Vibhooti - Shankar Kumaran PDFDocument10 pagesAstro-Spiri Camp - Chinmaya Vibhooti - Shankar Kumaran PDFShankar KumaranNo ratings yet
- Wind Tunnel Technique Notes For Aeronautical Engineers TP 2Document6 pagesWind Tunnel Technique Notes For Aeronautical Engineers TP 2Ramji VeerappanNo ratings yet
- Physics 16 - Thermal ProcessesDocument19 pagesPhysics 16 - Thermal ProcessesSuhaan HussainNo ratings yet
- Apple Witness ListDocument30 pagesApple Witness ListMikey CampbellNo ratings yet
- Zoom and Re-Zoom Team ActivityDocument2 pagesZoom and Re-Zoom Team ActivityWalshie28050% (1)
- No 1 Method ValidationDocument2 pagesNo 1 Method ValidationdanaciortanNo ratings yet
- EagleBurgmann H7N ENDocument5 pagesEagleBurgmann H7N ENlamtony2013No ratings yet



