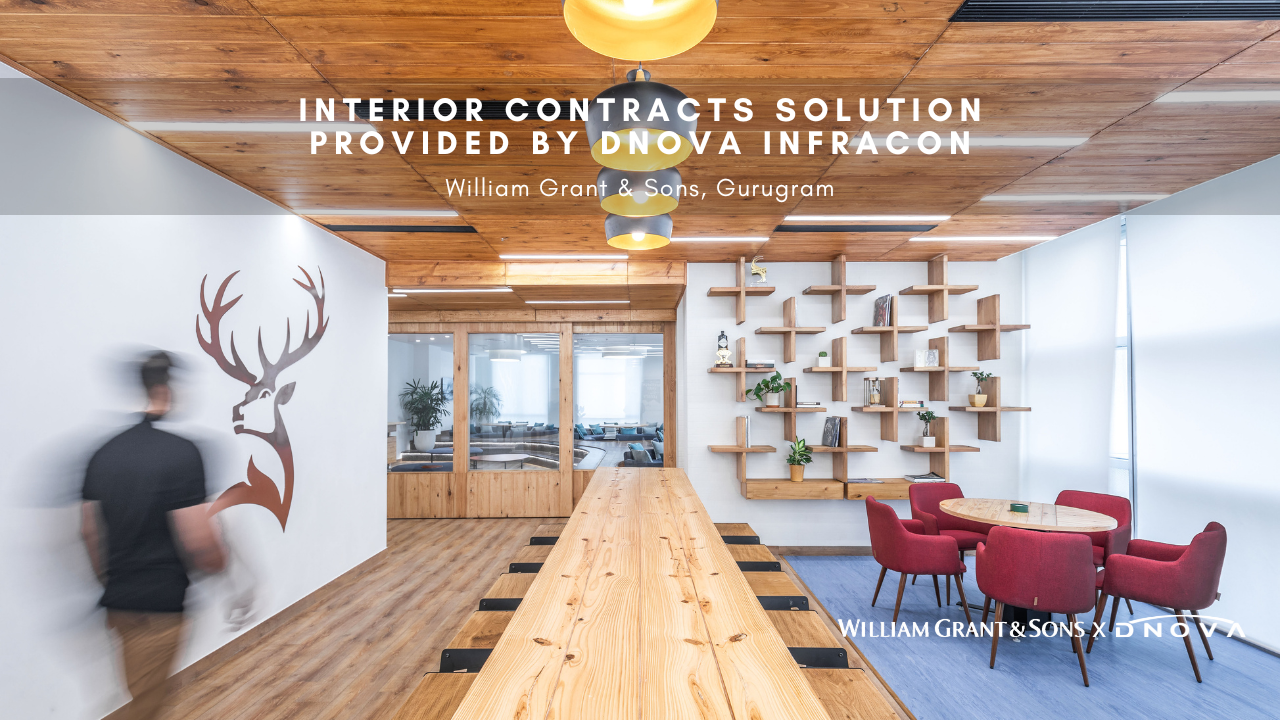
The Process of Fit-Out Construction
The act of preparing an interior area for use is referred to as "fit out." When constructing commercial buildings, it is usual practise to leave the interior spaces barren so that the inhabitants can assess the extent of refurbishment required (or fitting out).
What's the Difference Between Fit Out and Renovation?
Fit-outs and renovations are frequently confused, and the terms are frequently used interchangeably. While they are connected, they serve different goals and follow different procedures.
To further understand these two words, consider the example of an office fit-out.
What is an Office Fit-Out?
This means transforming unused office space into usable office space. It includes installing structural elements such as window placement, door hardware, heating, plumbing, and ventilation.
What is an Office Renovation?
The interior design aspects of the office are more important while renovating it. These are the characteristics required to give the area a professional appearance. The goal of renovation should be to improve the appearance of a room. Painting, updating furniture, and adding a few decorative items are all options. A fit-out usually takes longer than a renovation.
Things to Think About Before Starting a Fit-Out Project
Commercial interior design necessitates much planning and preparation. Before starting any project, think about the following important factors:
1. Comprehensive Price Estimate
Before beginning a commercial office fit-out project, double-check that the interior design firm's initial quote is complete and that there are no hidden costs. Review the quote to ensure that it includes the following:
- Briefs for design
- Technical strategies
- Building inspection
- Material supply and project management
- Construction
With a full quote, the company can efficiently budget for the entire project and avoid being surprised by unexpected rises in the final price.
2. A Design That Matches the Branding
The new office design should complement the company's brand colours, appearance, culture, values, and vision. It should be used in conjunction with other marketing and promotional materials. When clients walk into the office, read the brochures, browse the company's website, or check its social media accounts, they will all have the same impression.
Design the workspace such that diverse systems within the workplace work together to meet the demands of the employees (including reliable AC system for optimal office temperature, adequate lighting system, enough sockets, and so on).
Before finalising the layout with the designer, consider the following systems:
- The data cabling that is necessary
- Lux levels and lighting
- Placement of outlets and switches
- Required number of data points
- Required number of power outlets
- Units of air conditioning
- Server rooms and racks have air conditioning.
- Return air grills, ventilation, and mechanical register placement
- Speak with the staff to ensure you have all of the necessary details about the commercial space.
3. Migrate IT and Telecoms
Communication needs such as the internet and phone may be severely disrupted while relocating. Depending on the industry, even minor communication breakdowns can result in the inconvenience or loss of multiple clients.
This can be prevented by engaging a reputable fit-out expert to establish a robust communication system migration plan. Clients can email, text, or phone even if the company is moving to other offices thanks to a smooth conversion procedure.
4. Legal Compliance of the New Space
The new design must meet all government standards, which include the following:
- Extinguishers and fire alarms
- Safe electrical configurations
- Large work area Efficient and pleasant working environment
- Hygiene and health
- Employees are less likely to get sick, get hurt, or have accidents if they follow the aforementioned guidelines. In addition, the company avoids frivolous lawsuits.
5. Built-in Opportunity to Expand the Space
Though it isn't always possible, it's critical to plan an office that will allow for more technology and furniture to accommodate more clients as the company grows. With additional opportunity for growth, the company can avoid having to relocate, saving even more money.
For the best results, find a good fit-out construction company
A business's fit-out may make or break it. It guarantees that systems run well, staff are productive, and customers love the atmosphere in the workplace.
This isn't just a basic refurbishment; it's about the company's public image. As a result, for the best results, set aside a reasonable budget for this job.



