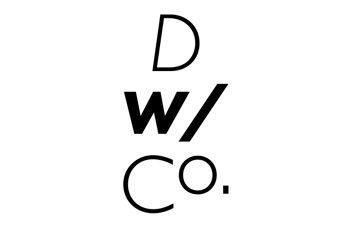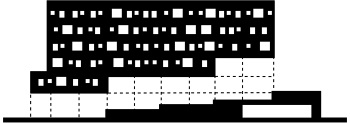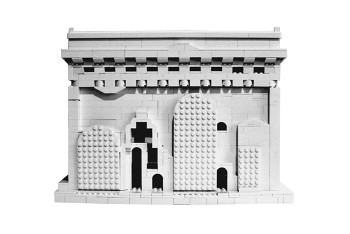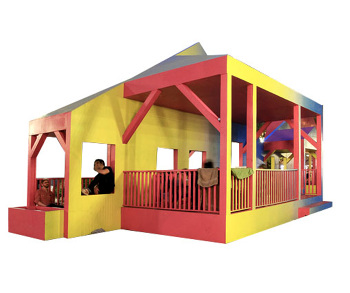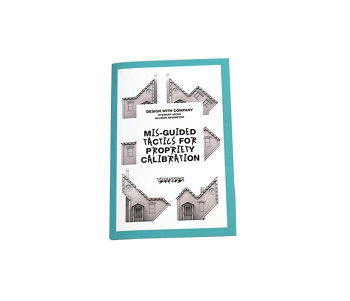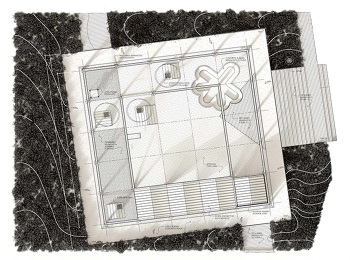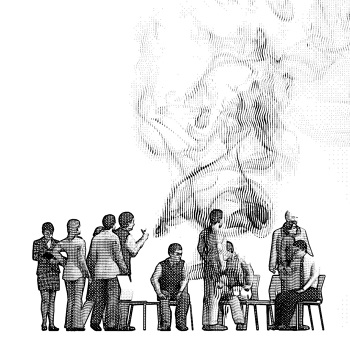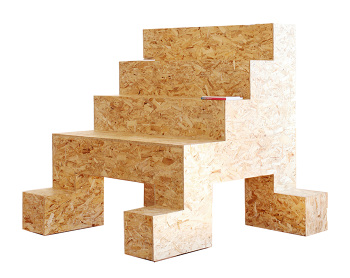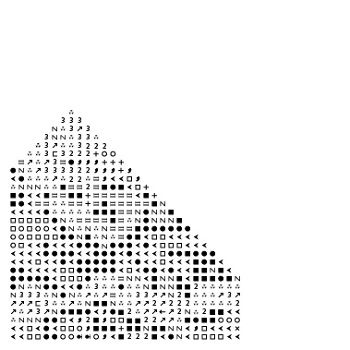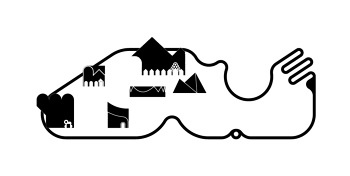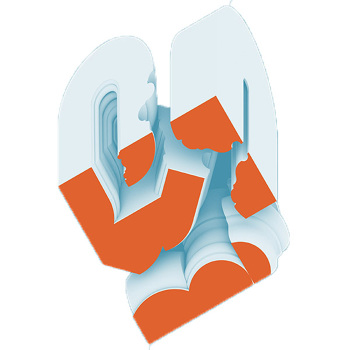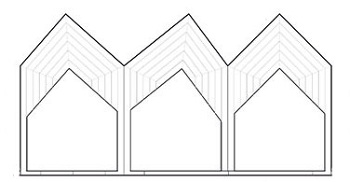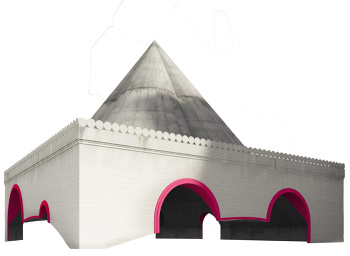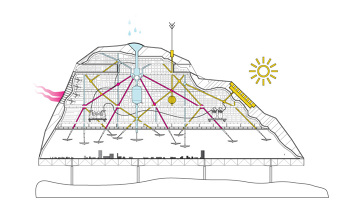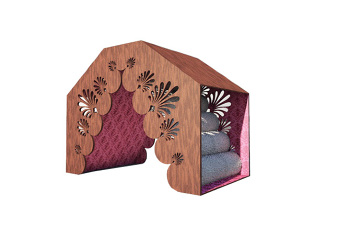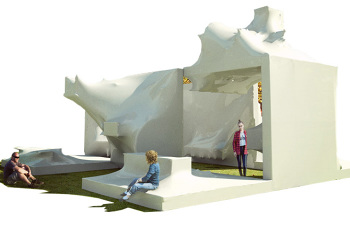Simply Impassible










 A Moulded Folly.
A Moulded Folly. SUMMARY
Simply Impassible literally translates the definition of a folly into a design process by redeploying forms typically associated with ornamental domestic interiors. Specifically, scaled up wooden trim profiles extrude to form an outdoor room. Almost like popped popcorn, the trim puffs up until it pushes out all other furniture and program. However, instead of wood, the trim is made of stuffed vinyl tubes that bend to create pockets of plush padded interiors. The tubes have varying radii and colors to achieve a variety of interior affects. The resultant structure becomes so thick with ornament it frustrates occupation, prompting new forms of use and spectatorship.
CONCEPTION
Follies are structures that look like buildings but don’t function like buildings. They are decoration in the shape of architecture and frustrate notions of fake and real. They appeal to our emotions through the interplay of light and shadow, promenade, and materiality. However, follies make no claims for authenticity. They are pure affect; fragments of familiar objects thrust into unfamiliar situations. Simply Impassible literally translates the definition of a folly into a design process by redeploying forms typically associated with ornamental domestic interiors. Specifically, scaled up wooden trim profiles extrude to form an outdoor room. Almost like popped popcorn, the trim puffs up until it pushes out all other furniture and program. However, instead of wood, the trim is made of stuffed vinyl tubes that bend to create pockets of plush padded interiors. The tubes have varying radii and colors to achieve a variety of interior affects. The resultant structure becomes so thick with ornament it frustrates occupation, prompting new forms of use and spectatorship.
OCCUPATION
Door: “Why it’s simply impassible!
Alice: Why, don’t you mean impossible?
Door: No, I do mean impassible. (chuckles) Nothing’s impossible!”
Simply Impassible has no specified function. Like its iconography, the program is left to individual interpretation. The concave and convex silhouettes are scaled to the body, but have no explicit referent. Sweeping extrusions in the horizontal and vertical offer various potentials of occupation: standing, leaning, sitting, reclining or laying. The extrusions fold back to encourage individual and collective arrangements. Nestle in with friends, read a book or fall asleep in the cracks – all are permitted. The folding and bending generate forms that resemble archways or gabled roofs and create frames for viewing inward and outward. These archways visually refer to the sham ruins that are the precursors of contemporary follies.
DESIGN
The design of Simply Impassible begins with a nine square grid plan. Circular extrusions are arranged to touch each corner of the nine squares. The circular extrusions shift to create interior spaces of varying sizes and shapes. The original grid shears off these extrusions. The cuts both index the grid and reveal the various trim silhouettes. A maximum amount of visual variation is achieved through a limited set of variables (extrusion radius, silhouette radii, etc.)
Location: Socrates Park, NY
Year: 2013
Team: Stewart Hicks, Allison Newmeyer w/ David Mulder
